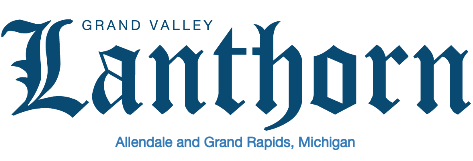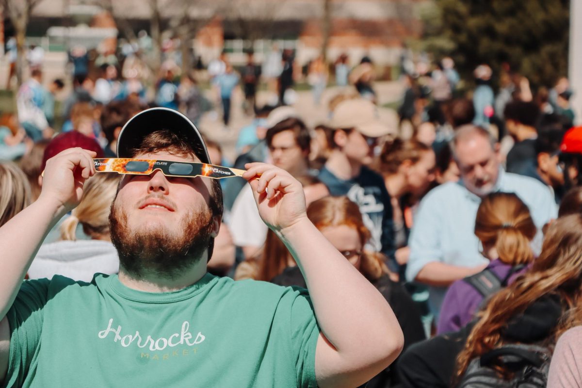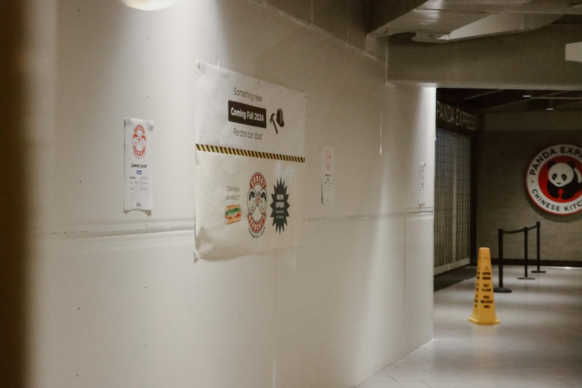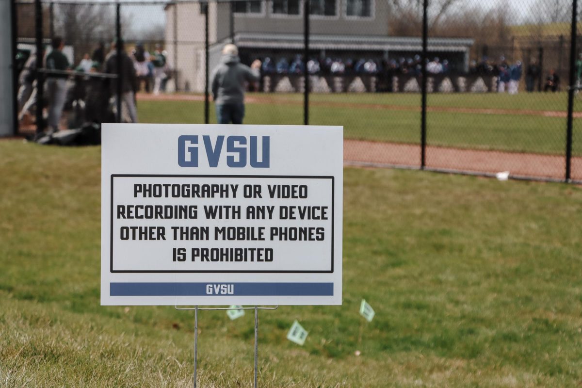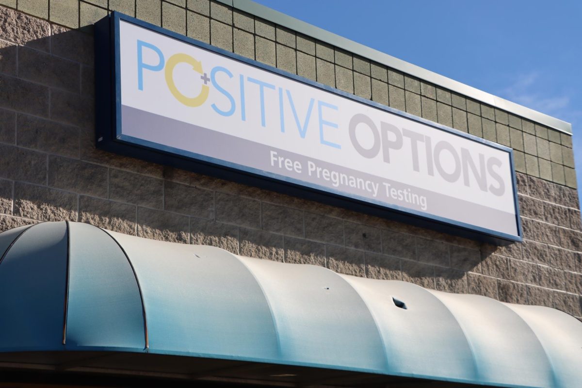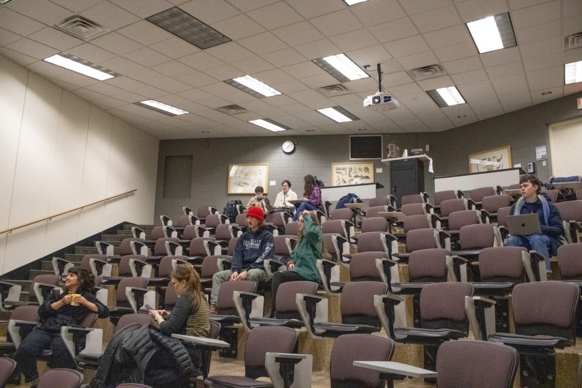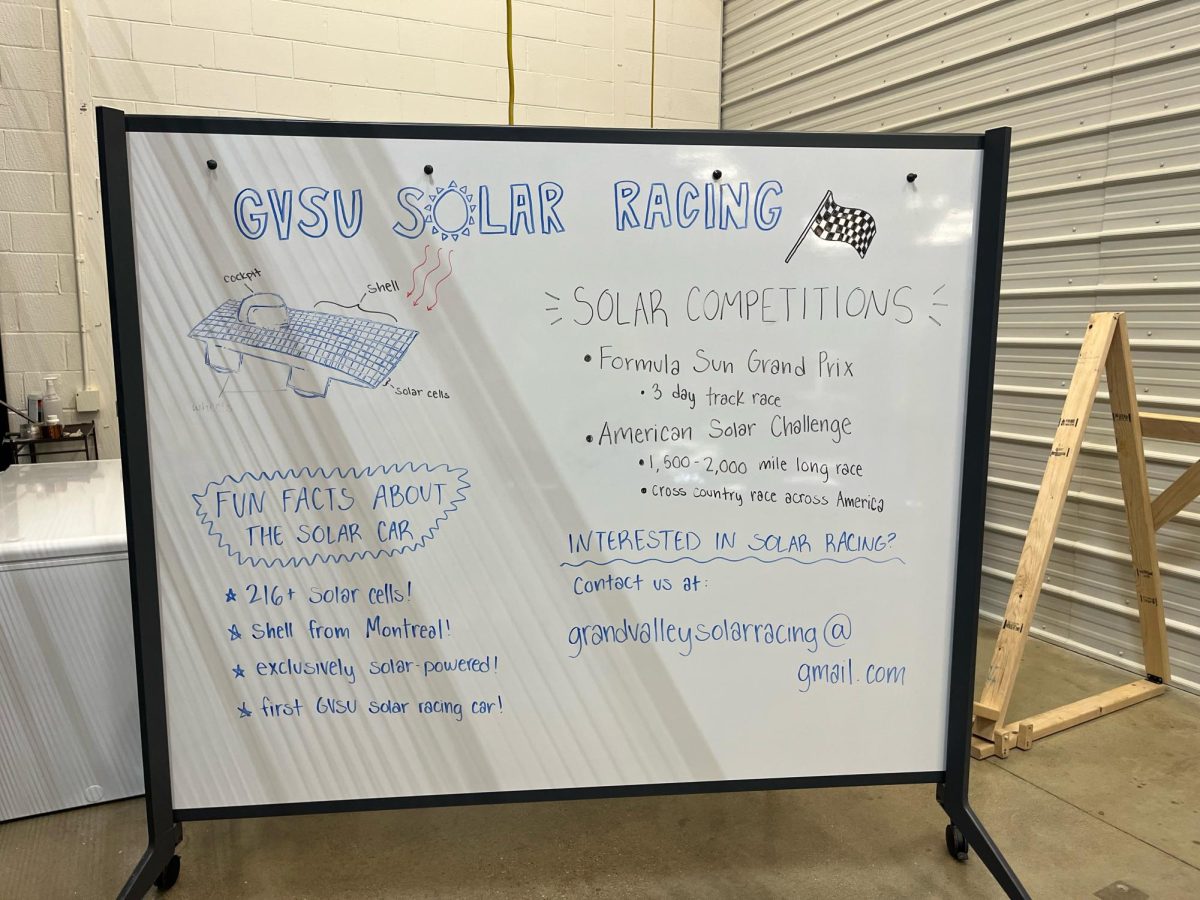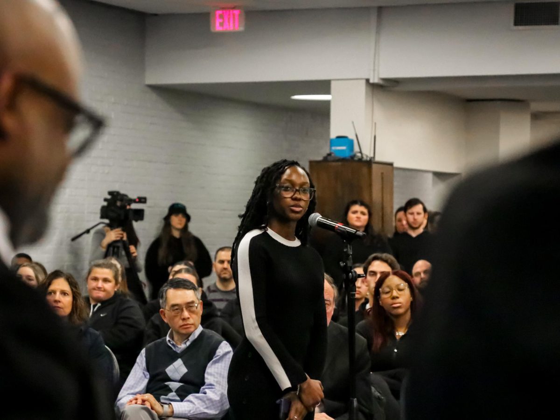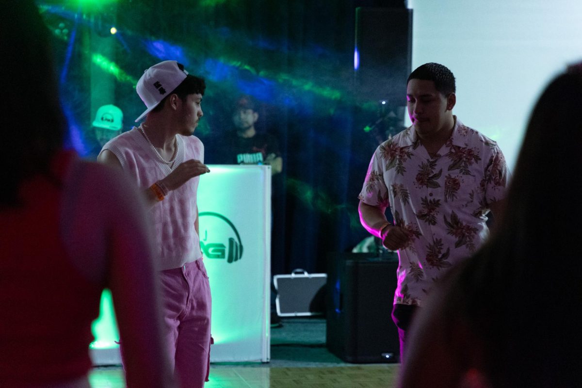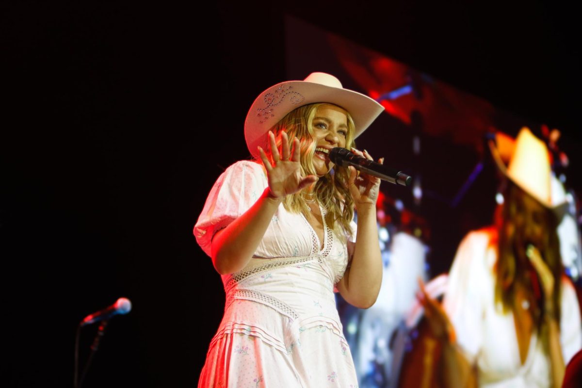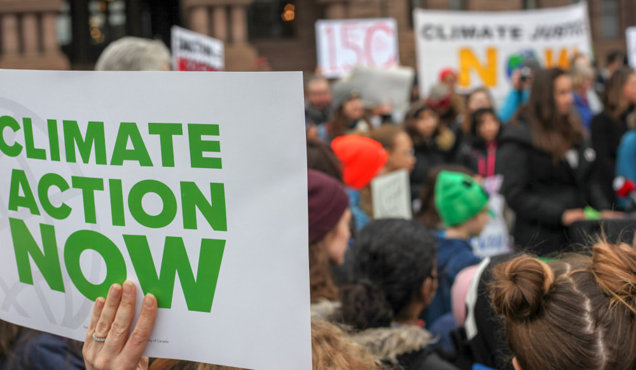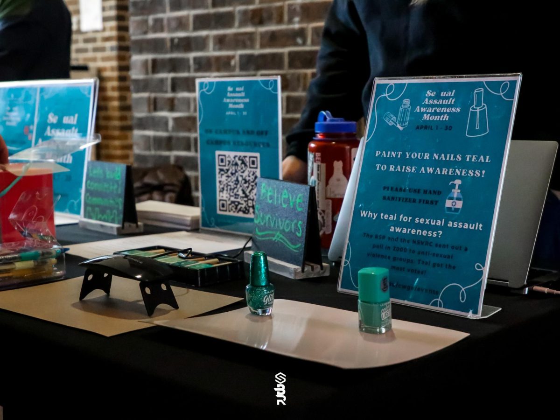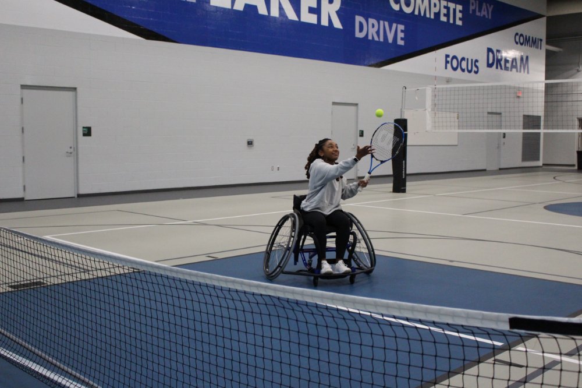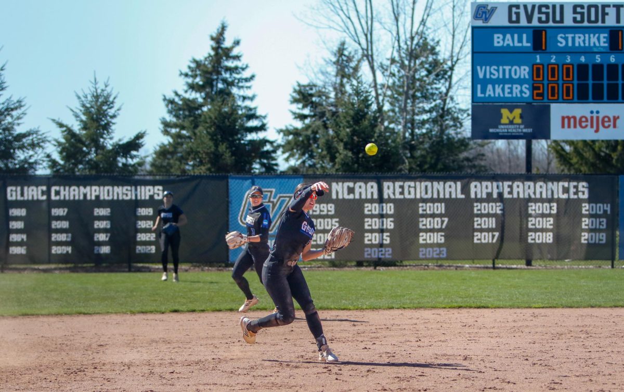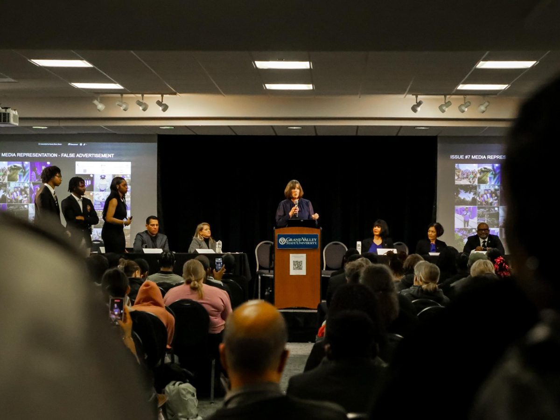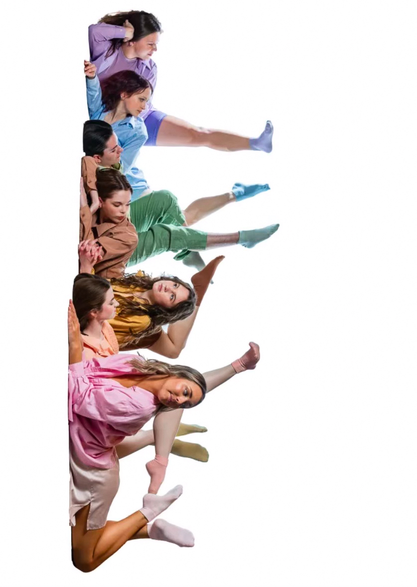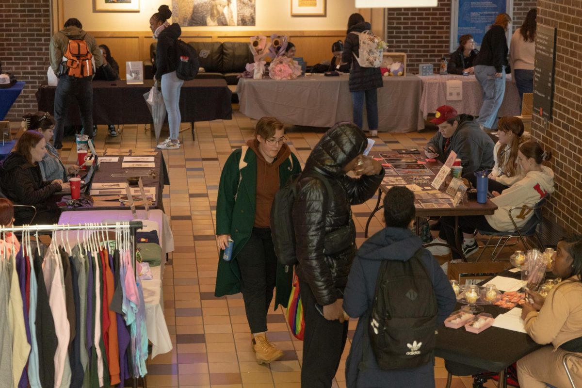Ferris Coffee and Nut facility to become Innovation and Design Center
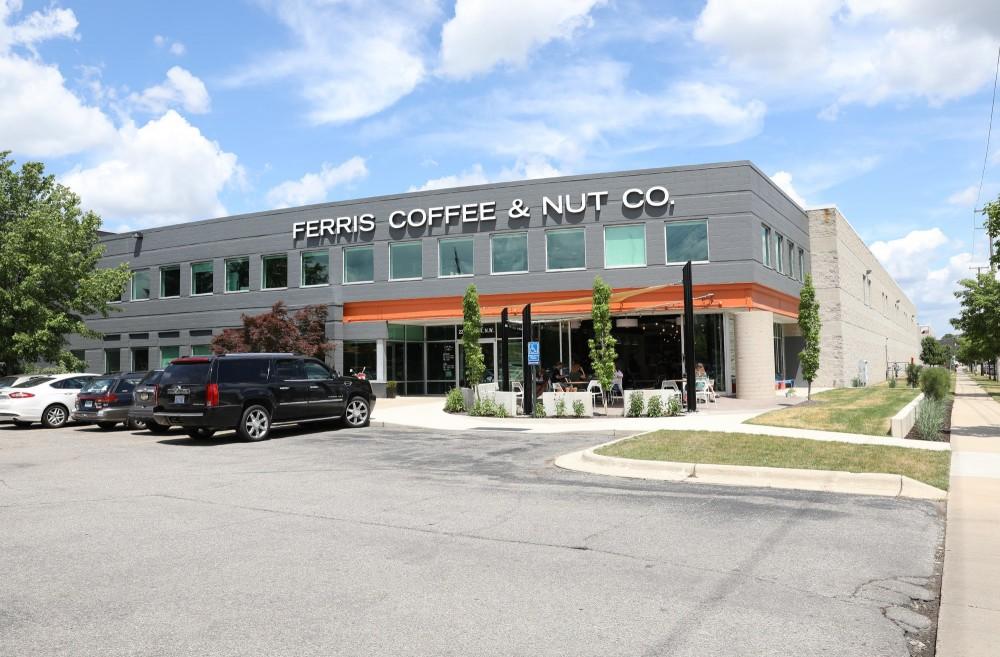
Courtesy / WKTV Journal
Nov 12, 2018
For the past several years, Grand Valley State University has been expanding its facilities on both Allendale and Pew campuses. Most recently, the university broke ground on the newest addition to its medical campus, The Daniel and Pamella DeVos Center for Interprofessional Health. GVSU is now turning its efforts toward its computing and laboratory facilities with the development of the Padnos College of Engineering and Computing Design and Innovation Center on Pew Campus.
The former Ferris Coffee and Nut facility on GVSU’s Pew Campus is currently being renovated to become the new Design Center as part of the College of Engineering and Computing. The ability to renovate an existing space allows the university to avoid the delays and expenses that come when constructing a new building. The center will offer more collaborative spaces and development labs for engineering students.
“The Innovation and Design Center is an additional facility to support the growth and enrollment in the school of Engineering,” said Padnos College of Engineering and Computing Dean Paul Plotkowski. “The undergraduate engineering programs use a great deal of project-based learning.”
This emphasis on project-based learning has helped shape the spaces in the new Innovation and Design Center to support the engineering curriculum. These developed spaces include a rapid prototype lab, a machine facility and three digital design studios that can serve as classrooms and computer labs. The facility will also have a power mobility lab to support the College of Engineering’s work in assisting children with physical disabilities.
“We have an ongoing effort in helping young children with mobility issues, children in wheelchairs with physical and cognitive challenges,” Plotkowski said. “For a number of years we have been developing devices to assist them.”
Some spaces in the center will be available for use as soon as January 2019 and the projected completion of the facility is set for August 2019. It will additionally serve as a space for graduate assistants and project work for the engineering masters program. Beyond engineering students, the Design Center’s outreach space is set to be a resource for students of all disciplines including the arts.
“The outreach space is not just for engineering students, it’s for the whole university,” Plotkowski said. “Our art collection, most of it is on the walls, but we need a place to receive, prepare and store artwork as it’s getting ready to be used by the university. There will be a technology showcase approach in that space, to work with students on campus and the community in giving them experience with art.”
Plotkowski believes the Innovation and Design Center can offer spaces to all students, not just those in engineering programs. The need for this center comes from Grand Valley’s increasing enrollment and the need for computing and design spaces on campus.
“One of the challenges we’ve had as the enrollment has grown has been (having) enough space to work that project based learning,” Plotkowski said. “Computing is becoming pervasive and you’re using it in every discipline so we are seriously outgrowing our capability to deliver that.”
This need for computing space is why the university has recently requested funds from the State of Michigan for a computer information systems building on the Allendale campus. Each year, the State of Michigan requests universities to put forward a capital outlay plan outlining how it would utilize state support should funding become available. If approved by the state, GVSU would receive $50 million to construct the computing facility which could help the university meet demand for the growth in computer information training.
“The number one priority on that plan is a building to support computing for the university,” Plotkowski said.


