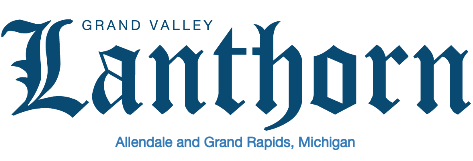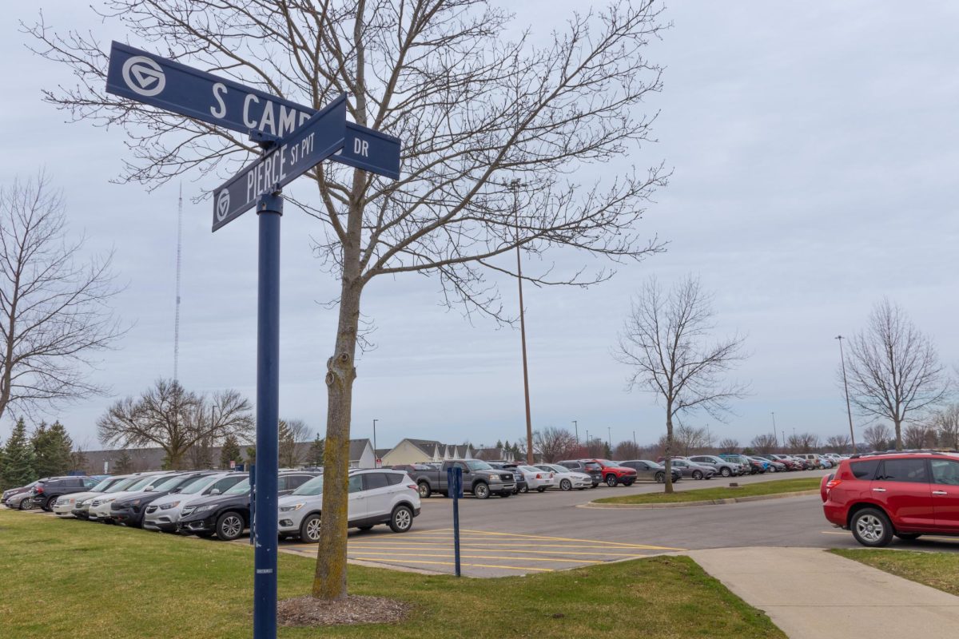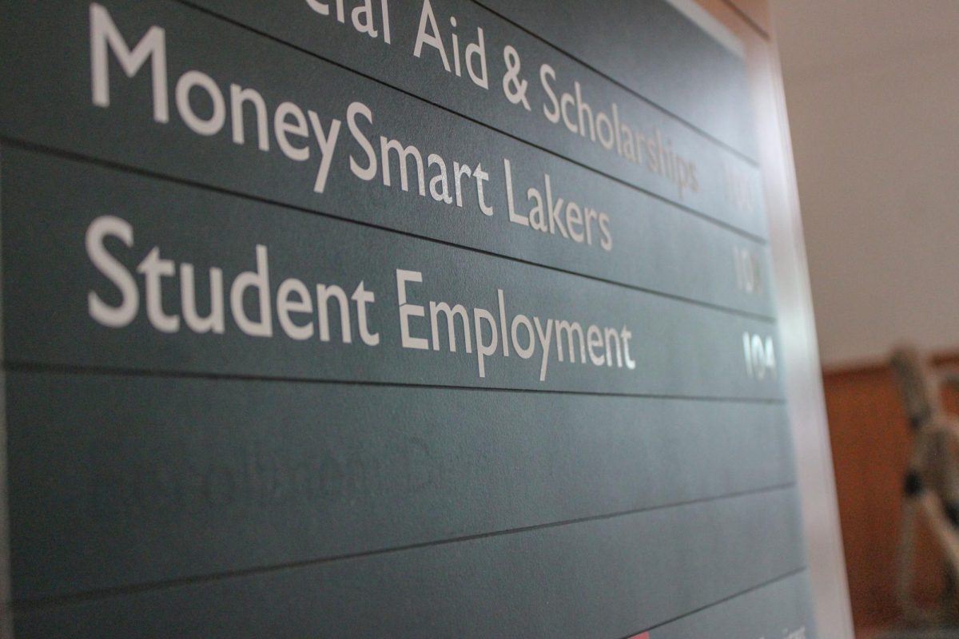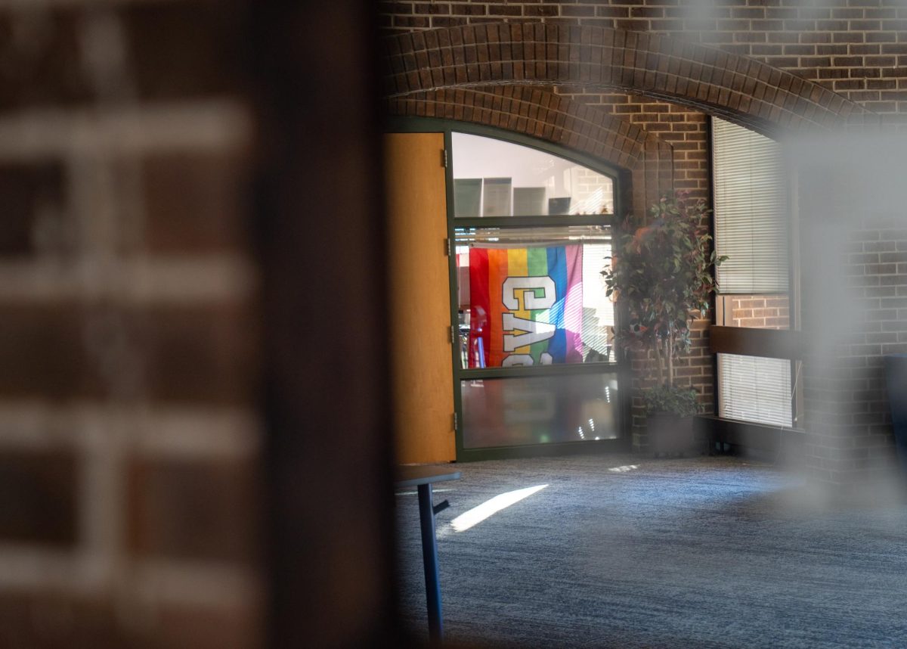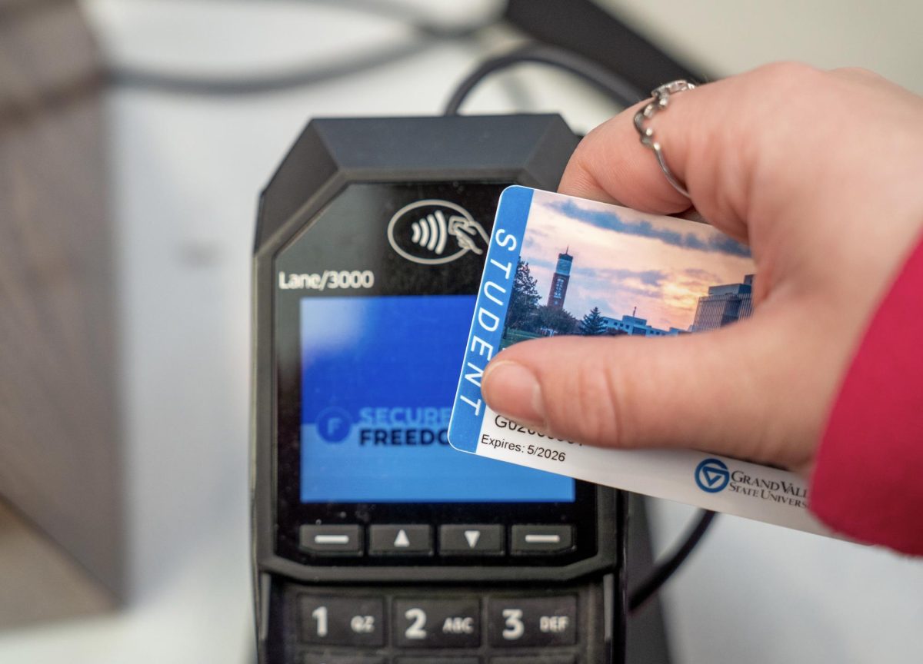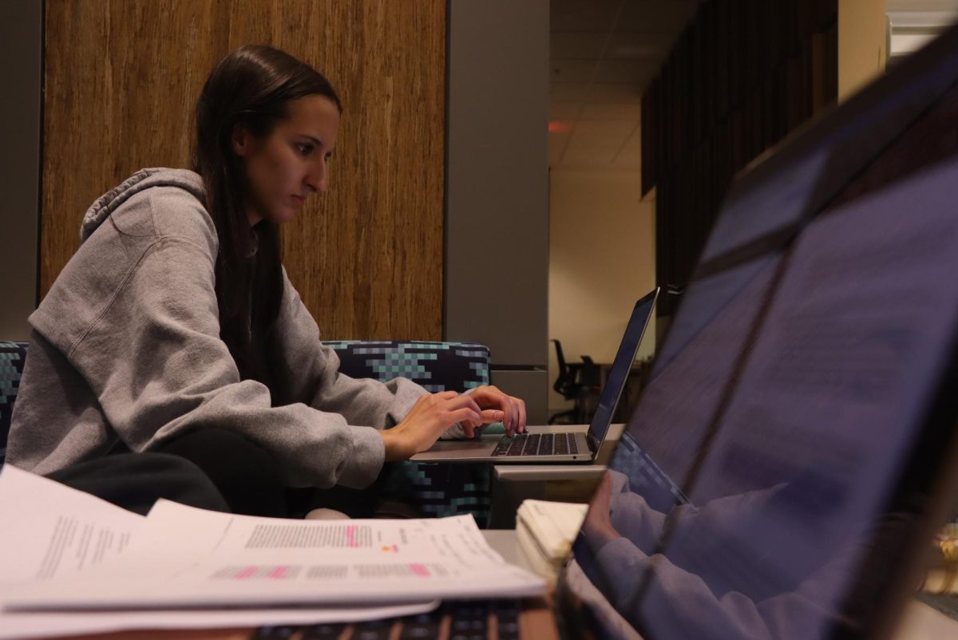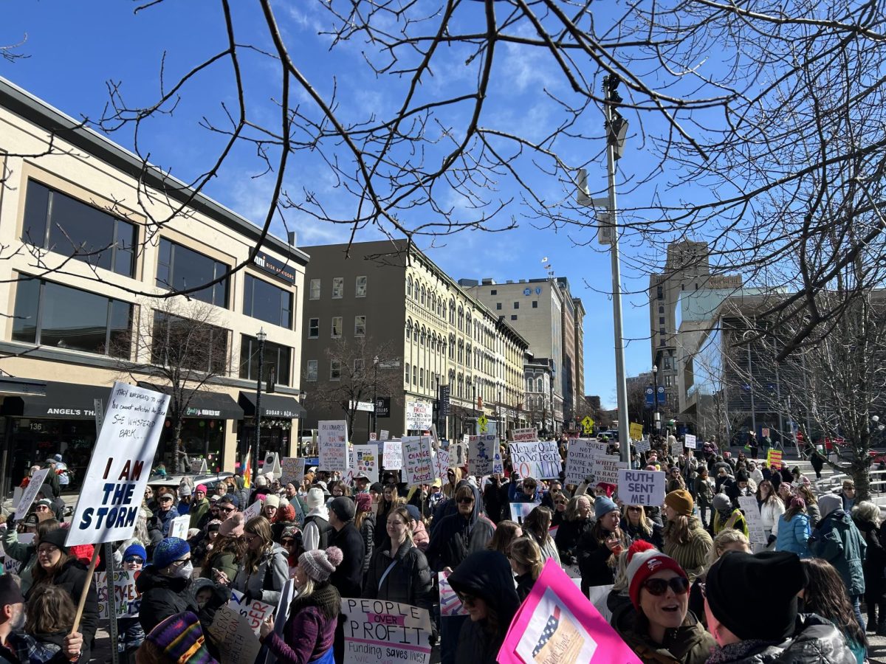Grand Valley State University needs more on-campus housing, as evidenced by the overflow and crowding in residence halls throughout the 2023-2024 school year.
At the GVSU Board of Trustees (BOT) meeting last month, the Department of Housing and Residence Life released an updated 10-year master plan in response to housing problems from increased enrollment this past year. The plan consists of several construction and renovation goals, including new residence halls, apartments, a multi-use dining center and improvements to existing infrastructure. Although these facilities are needed to aid the state of on-campus resources, there is concern construction will disrupt the already complicated resident parking situation.
One project is constructing a new 600-bed residence hall on North Campus, “modeled programmatically after the GVSU, Holton-Hooker Living Center,” according to the master plan. It will consist primarily of double occupancy, traditional style resident rooms, cluster bathrooms with four students to every 1-bathroom fixture set and one single-occupancy resident assistant (RA) room to every 35-40 students.
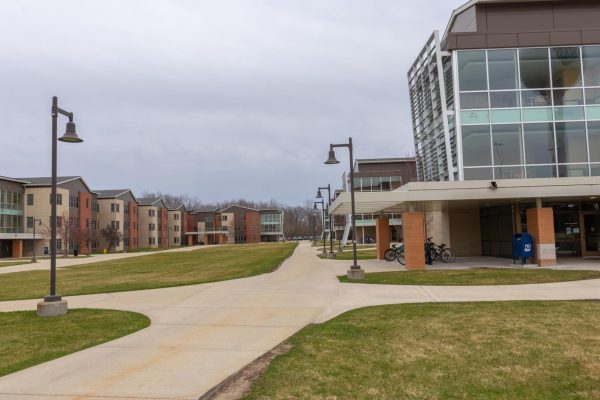
The University wants this to be a point of focus for visitors and residents entering campus from the North Gateway and suggests it be the first phase of new housing development.
Kyle Boone, Ph.D., Director of Housing and Residence Life, noted that the estimated cost of housing construction remains undetermined, as the cost hasn’t yet been assessed.
“The funding for any housing construction project comes from the auxiliary budget (i.e. the fees students pay for room and board),” Boone said.
The master plan includes a benchmark cost of $343 per square foot for traditional living units and $389 for apartments.
The problem with this building plan, though, lies in its construction over the existing D1 parking lot. The loss of parking spaces causes concern for many GVSU students, especially freshmen living in the nearby residence halls.
Shelby Stewart, a freshman with a car on campus, is sympathetic to next year’s freshman class.
“Although it won’t truly affect me next year, I know that it is already stressful trying to find a spot to park, so adding the new building would create more stress on the incoming students,” Stewart said.
With an increase in student enrollment, removing a parking lot may limit spaces, but Boone said the University will work to prevent any potential problems.
“Should the plan to build on the D1 parking lot progress, parking arrangements will be reassessed accordingly,” Boone said. “We understand the need for parking and the need to mitigate issues related to development on land currently used for parking.”
Boone said the master plan includes options for expanding and relocating parking, and that specific plans will be designed once the decision is made to move forward with construction.
Residence lots are primarily located on the Allendale Campus’ north and south ends. This can create a long walk for students from their vehicles to campus buildings if they can’t find parking in their nearest lot.
“I believe that there should be an expansion in housing, but parking availability is more of an issue in my concern,” Stewart said. “I would suggest including resident parking to all of the parking lots for those who don’t want to walk all the way across campus every day for classes, or just for better convenience to those who don’t want to risk getting a ticket.”
The University is undecided about the construction process as they look for more feedback from the community, however, the process was still published in the 10-year plan. Parking and accommodations for student housing are highly dependent on the incoming freshmen class they will serve. Once enrollment and registration have concluded, there may be a clearer picture of the kinds of needs the University will need to address.




