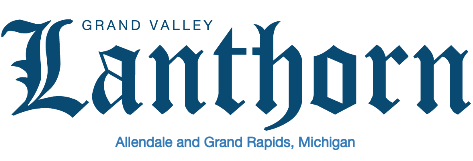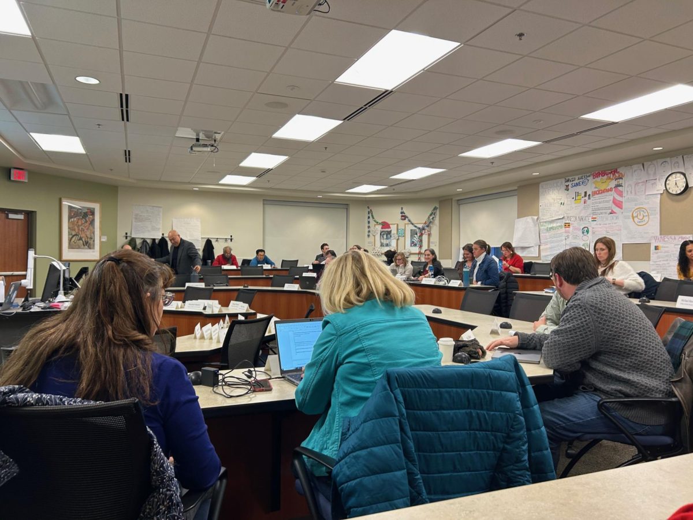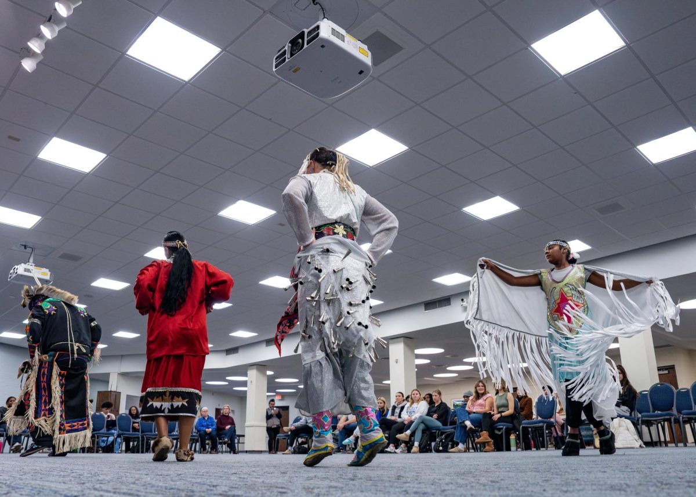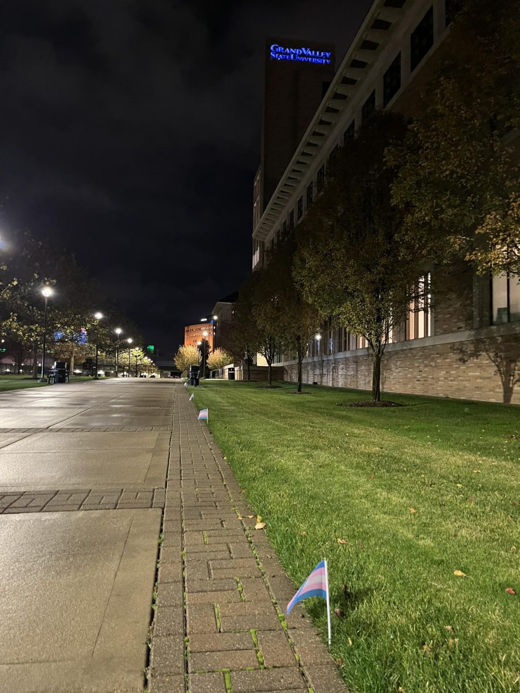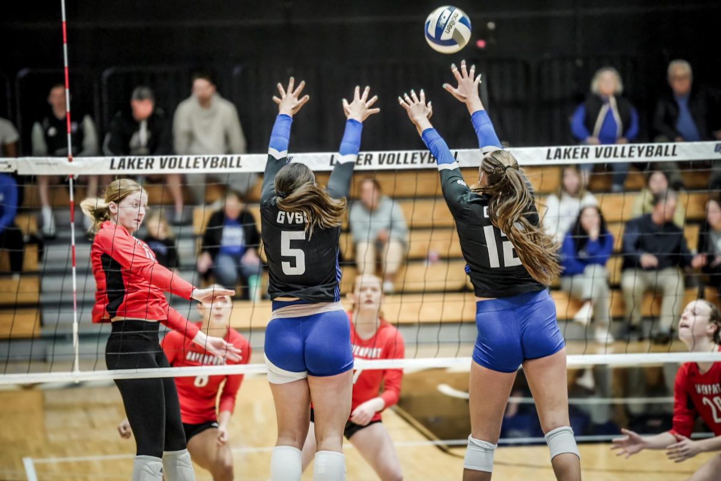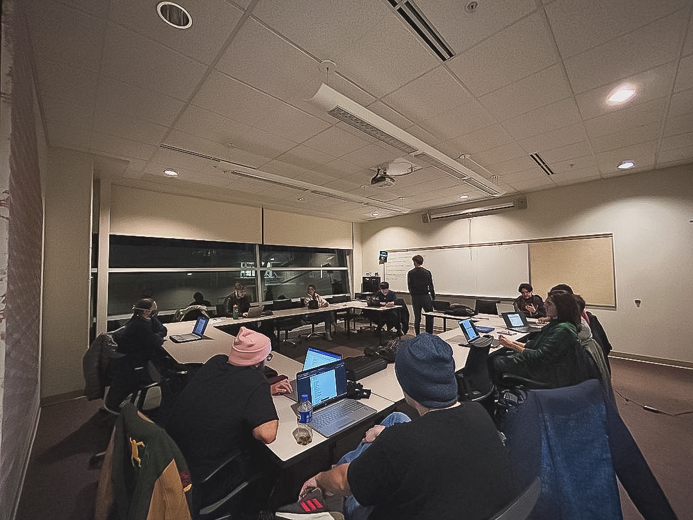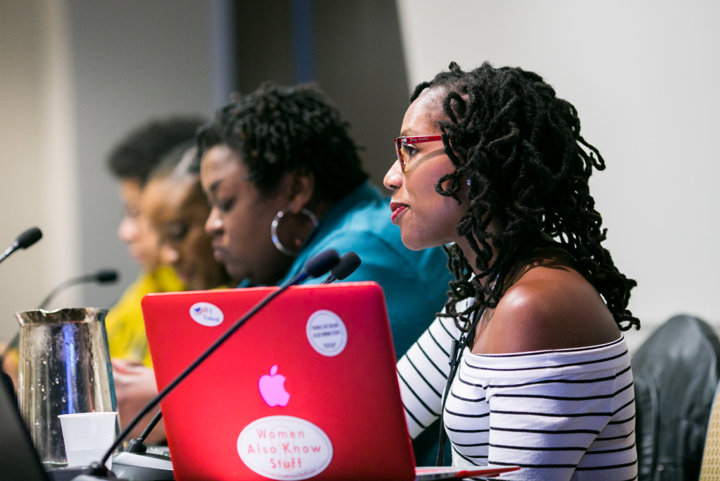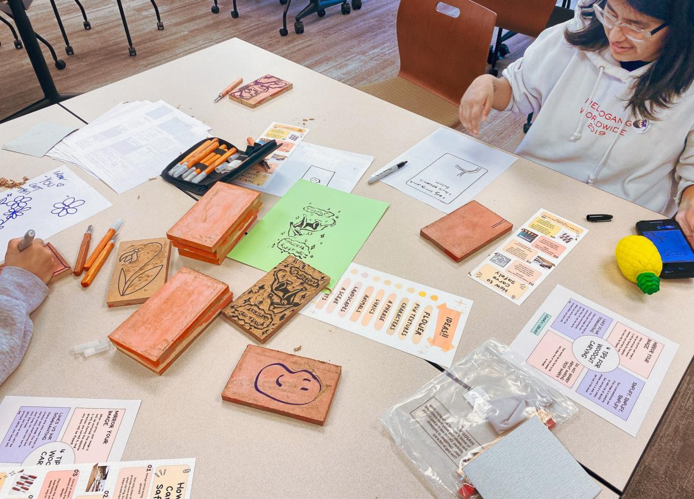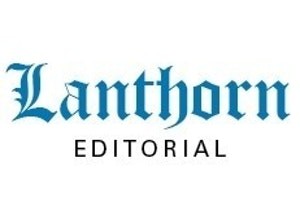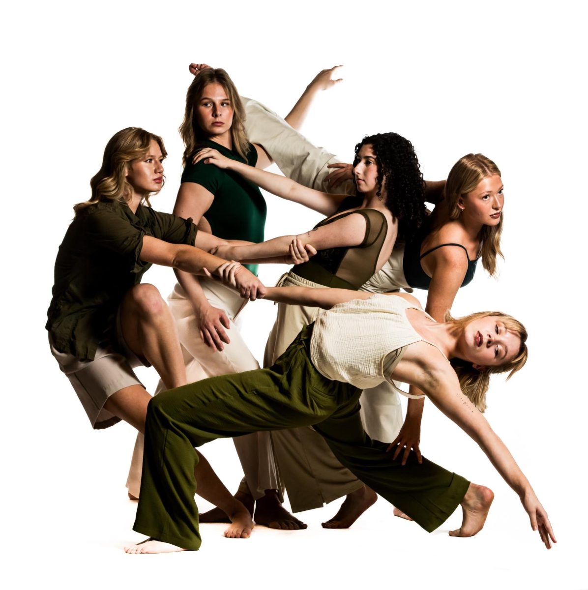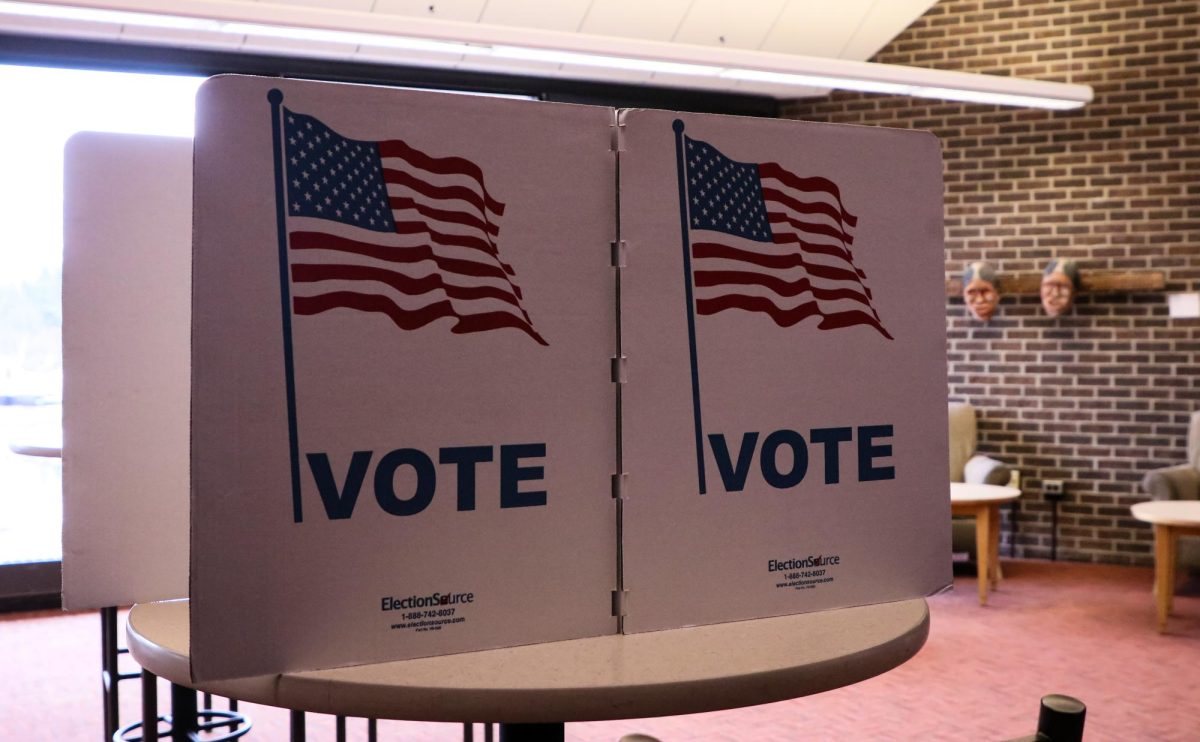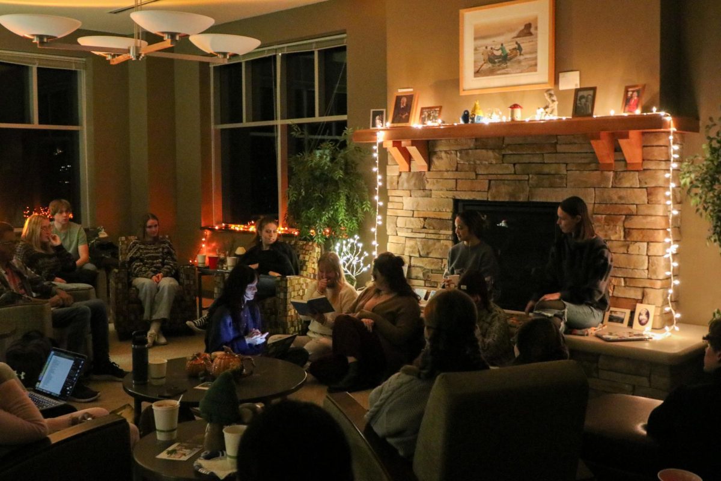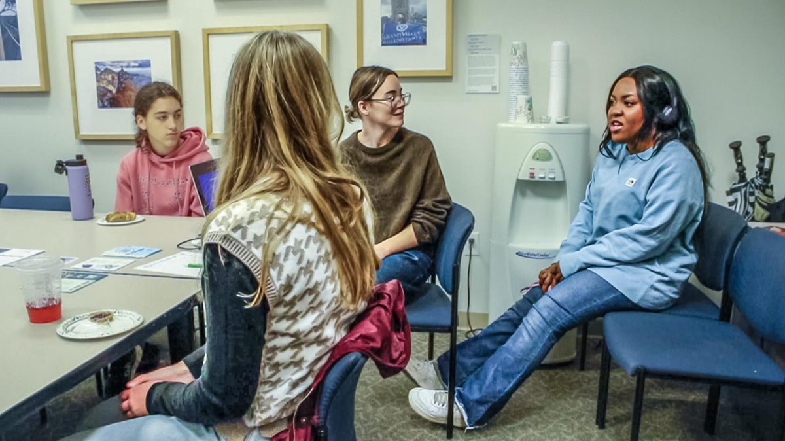Summer construction recap
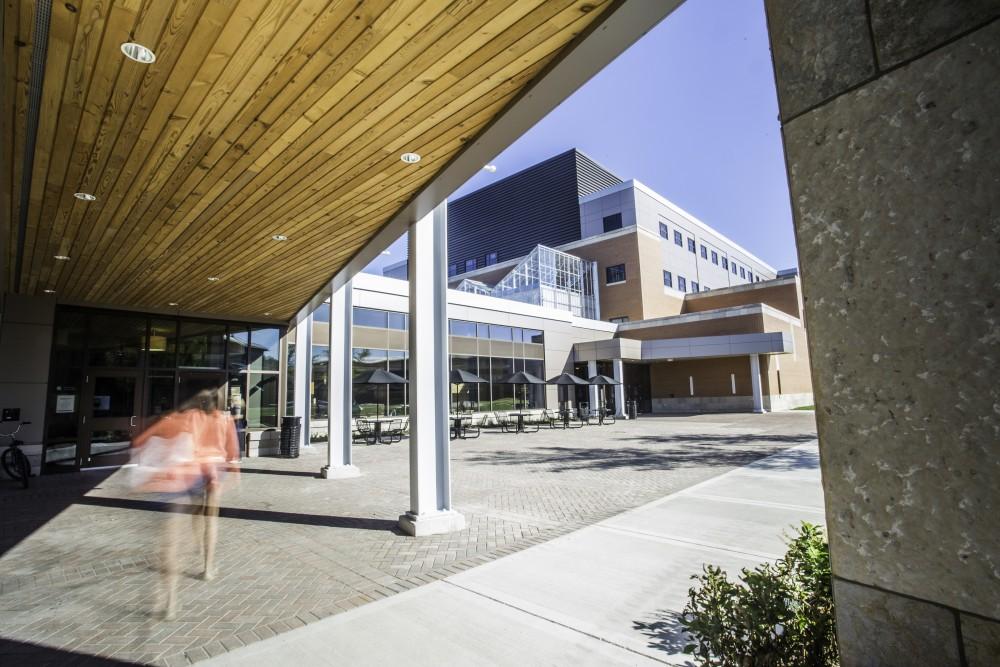
GVL/Spencer Miller The new Laker Store and Kindschi Hall of Science were recently finished over the summer as GVSU’s newest addition to the Allendale campus. Both are now open to students for the 2015 fall semester.
Aug 24, 2015
Most Lakers know that construction is a common occurrence at the ever-expanding Grand Valley State University. This fall semester, students will have access to the new P. Douglas Hall of Science and the newly constructed Laker Marketplace.
However, construction on campus is not finished for the year. The university will continue to work on a new housing building as well as an addition to the Fieldhouse recreation center.
The GVSU housing building began in April 2015 and has occupancy planned for August 2016, said Pamela Hart, secretary at GVSU Facilities Planning. It consists of an academic and housing building that will have 498 beds, four classrooms, one computer lab, three faculty offices and a housing and residence life suite.
According to Hart and James Moyer, associate vice president of Facilities Planning, the new building will also have an Einstein Bros. Bagels shop as well as a multi-purpose room with a catering kitchen.
Phase one of the renovation and addition to the recreation center began in July 2015, with completion planned for August 2016, Hart said. There will be a two-story addition to the recreation center’s south side, as well as basic renovations to the existing cardio and weight exercise area.
The project also includes a new common lobby and connector area on the upper level of the building.
“This project will provide additional space for select equipment, spinning, free weights, cardio workouts and stretching and flexibility routines,” Hart said.
Besides upcoming renovations, students will have access to new Laker Marketplace as well as the P. Douglas Kindschi Hall of Science during the academic year.
Shannon Sullivan was project manager for the new science hall, and he also worked with Carol Cool as project manager for the Laker Marketplace.
Architectural duties for both projects were handled by Fishbeck, Thompson, Carr and Huber, while ROI Design assisted with specialized retail area designed for the Laker bookstore, Hart said. Construction management services were provided by Pioneer Construction.
With new construction and renovations comes an added cost, however. There are professional architecture fees, project management fees, the cost of site preparation, LEED certification processing, and the cost associated with the actual construction of the projects.
On top of those costs, the project also needs to account for furniture and equipment, technology installations, teaching equipment, landscape designs, and employee moves, Hart said.
GVSU has a variety of ways to address the cost of funding and creating a new building to prevent impacting the wallets of students: state or federal funds as well as grants, bonds, and private business donors help accommodate the cost associated with large construction projects.
The Kindschi Hall of Science was constructed through a combination of state and university funding, while the Laker Market Place cost was addressed through a combination of university reserve and bonding, Hart said.
According to Hart and Moyer, the university develops a five-year “master plan” that attempts to proactively plan for the future needs of the university and its students.
Hart said projects are discussed with the university community in order to demonstrate need and priority. If a project is approved, preliminary activities commence immediately.
The “master plan” is created with enrollment growth and industry trends in mind, as well as organizational changes and maintenance issues, Hart said.



