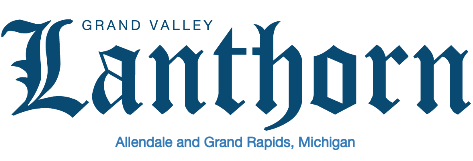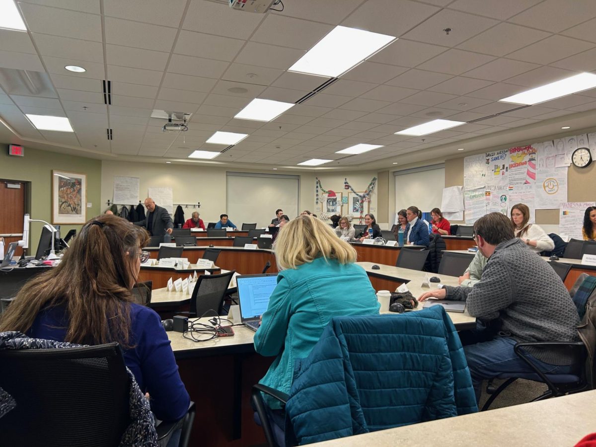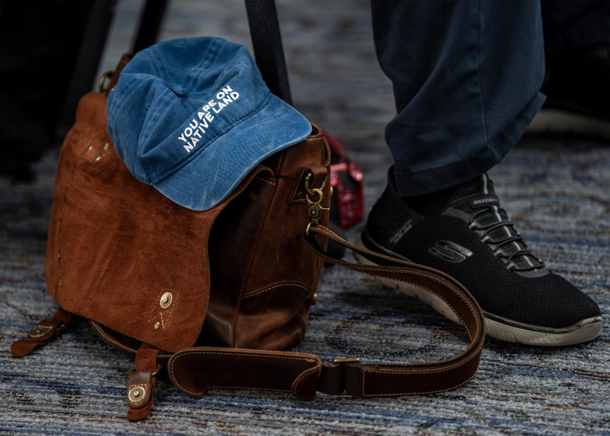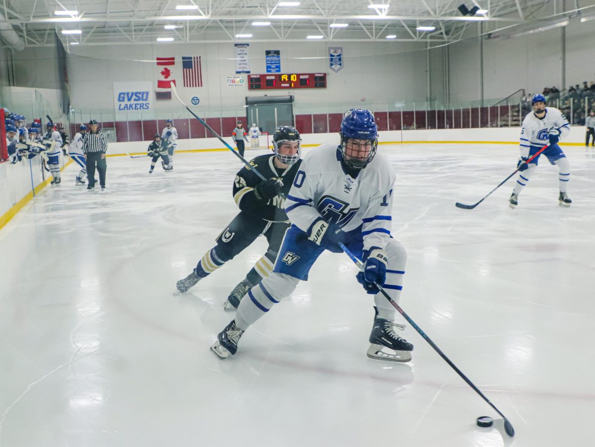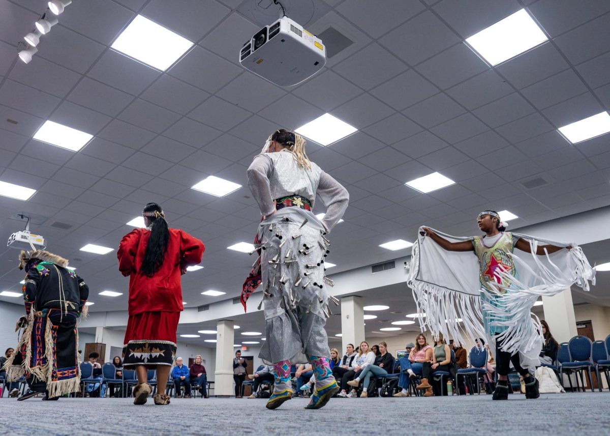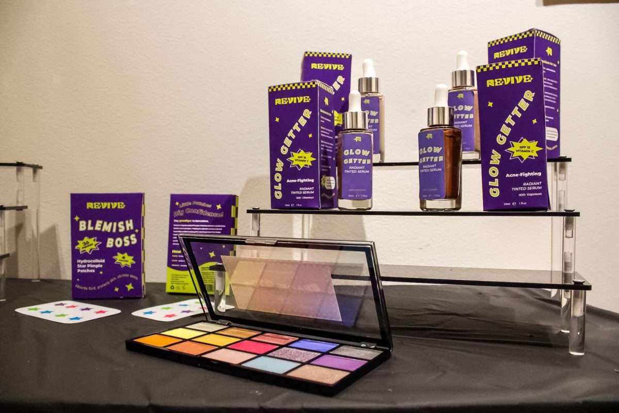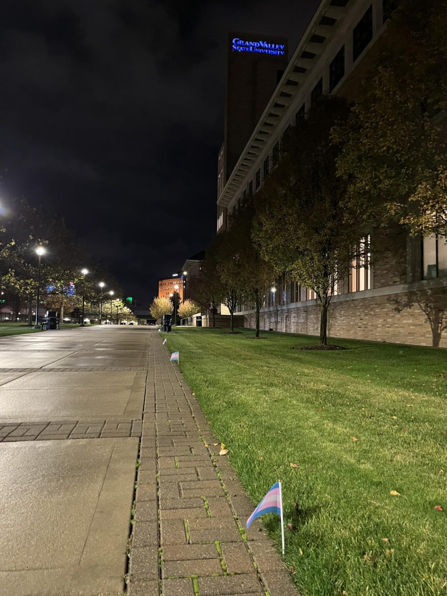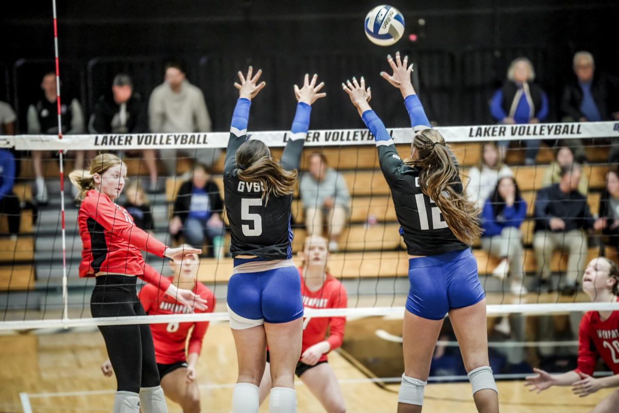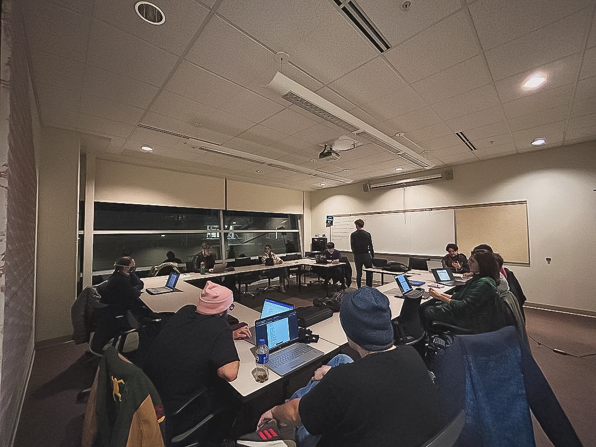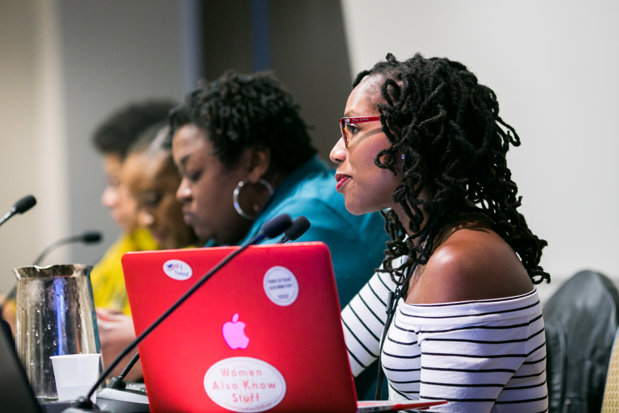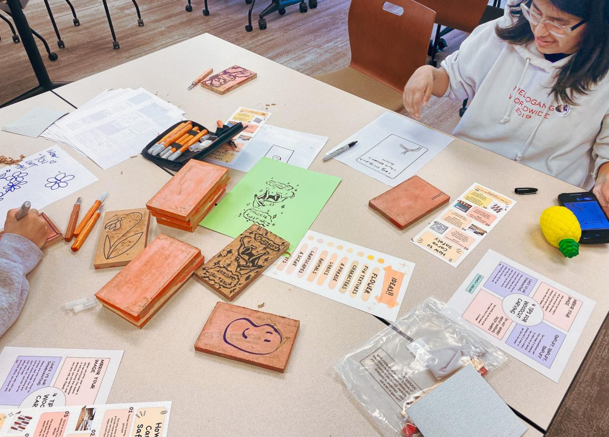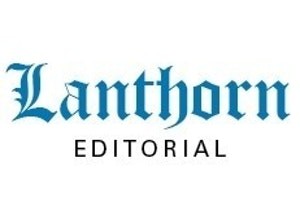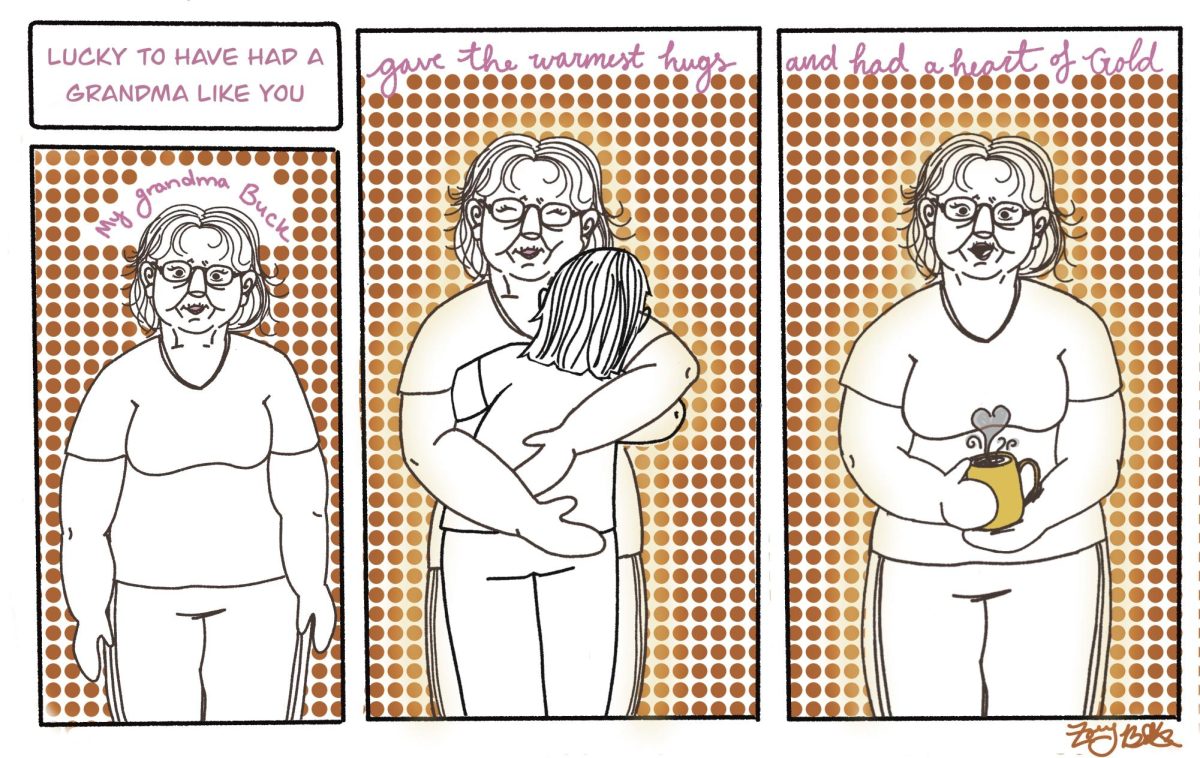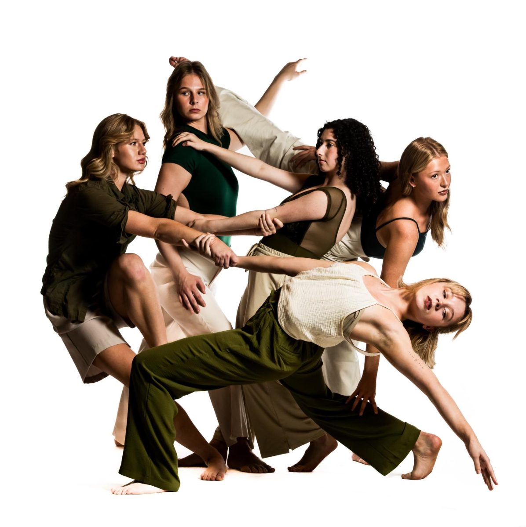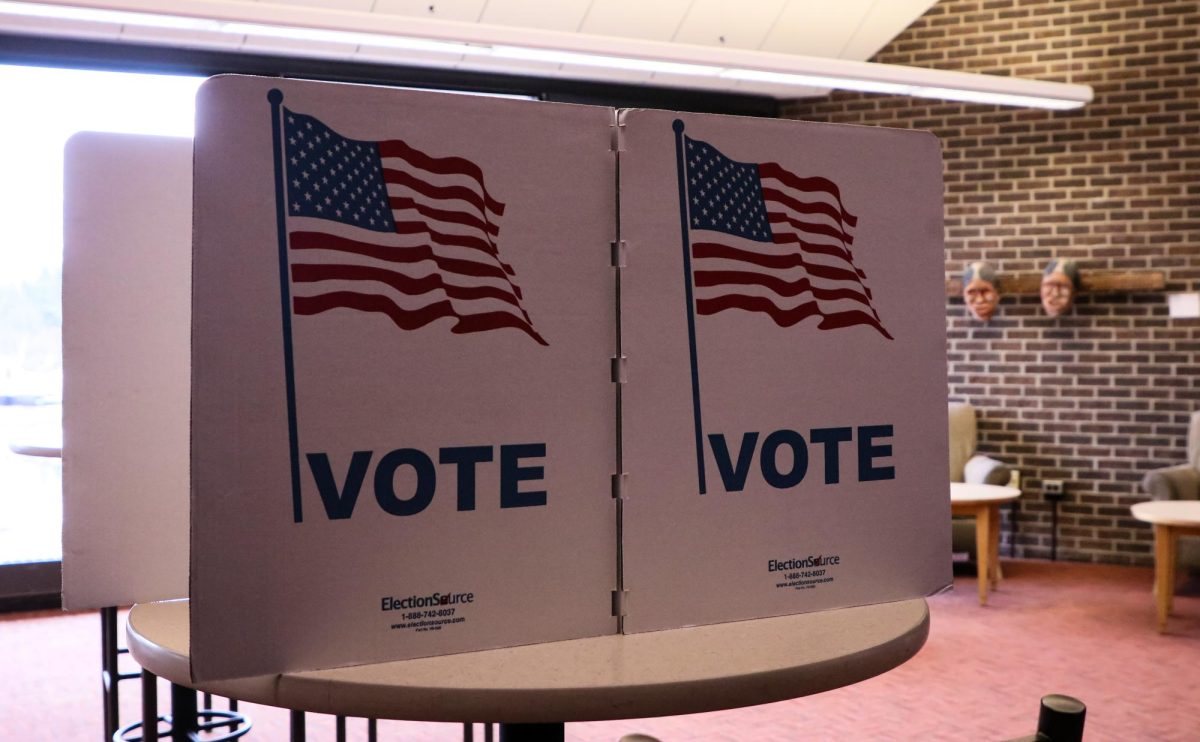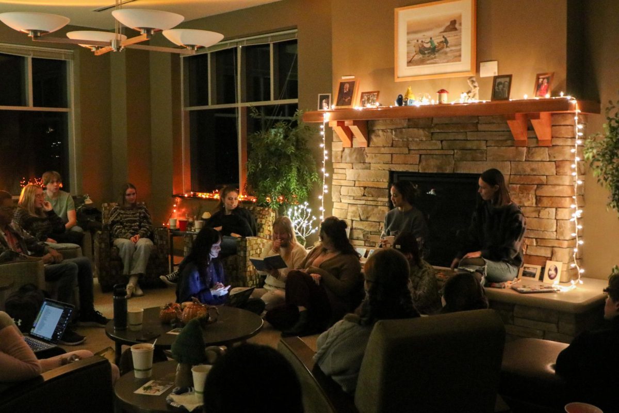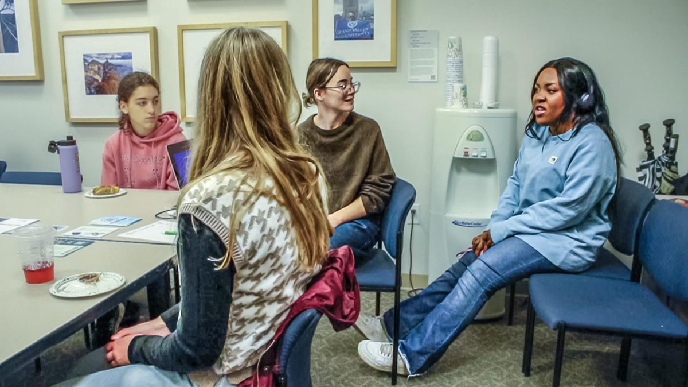The Lanthorn takes a tour of the new library construction site
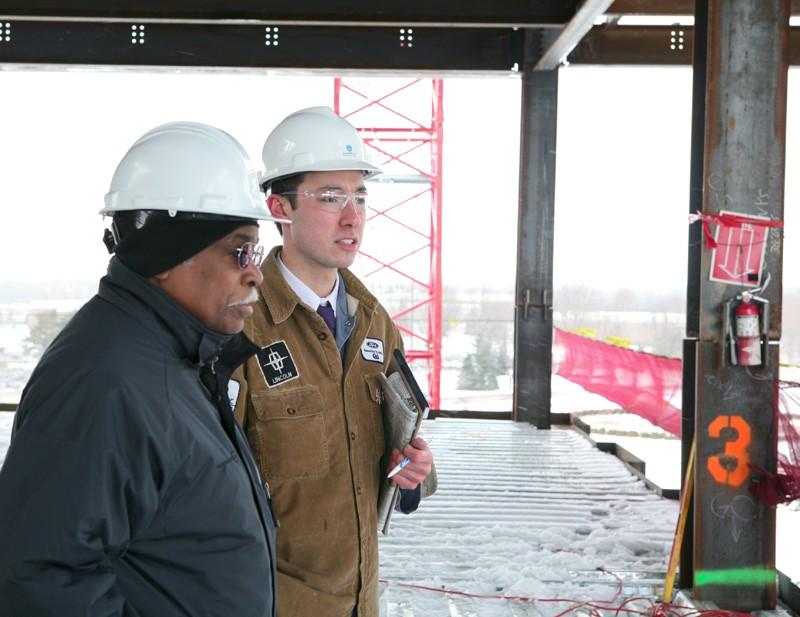
GVL / Eric Coulter Lanthorn Editor Andrew Justice talks with James Moyer during the tour of the Mary Idema Pew Library construction
Feb 27, 2012
Where one day students will hear the sounds of iPods being played too loudly and people gossiping with all the subtlety of a wood chipper, today there are bare steel beams and the sound of unobstructed wind howling about. Grand Valley State University’s new Mary Idema Pew Library Learning and Information Commons is coming along on schedule, and James Moyer, assistant vice president of Facilities Planning, took the Lanthorn on an exclusive tour of the building on Friday.
From the street, the future library looks like a bunch of rusty steel beams reaching skyward. On a working day, passersby can see the blue sparks thrown off by men welding throughout the structure, tying the massive beams together into a single building. The tape marking the temporary hand railings on the building fluttered in the wind, with the fluttering appearing most intense on the higher floors, something Lanthorn reporters would become quite familiar with. The tall red crane and other construction equipment dotted the muddy areas just inside the black fence separating the work site from the rest of campus.
Inside the massive building, there was much more to see. Moyer led the Lanthorn across the sandy mud that formed a moat around the future library and across a few planks that led into the basement of the building. On the lowest level of the library is the entrance from a tunnel leading to the Kirkhof Center’s basement, where Moyer said some students will travel between the two buildings. Also in the basement, called the concourse level in building plans, are two cranes similar to the ones in the Steelcase Library at Pew Campus. The cranes, which are so far unnamed, extend from their pit well into the next floor.
On the first floor the Lanthorn got its first taste of the wicked wind Moyer had alluded to earlier in the day. On the first floor there are large open spaces where the main entry hall that opens toward the Kirkhof bus loop will be. Opposite the main entrance is space that is open all the way through the third floor that will be part of the giant glass enclosure that will face north toward the Student Services Building. The glass enclosure has not been built yet, exposing an abrupt drop-off all the way to the basement’s sandy floor, because the steel superstructure must be complete first, Moyer said. On the end of the floor nearest Kirkhof, the top halves of the two book cranes are visible, covered in plastic tarps to protect them from the elements.
The second and third floors are similar in that they will house study spaces for students and book stacks on the parts of those floors nearest Kirkhof. All floors will have a considerable amount of natural light, Moyer said. Each floor will also have men and women’s bathroom facilities. Views of the outside world from the Mary Idema Pew Library will increase as the floor numbers do the same. Diligent studiers and procrastinators alike will be able to see clear over the roof of the next-door Kirkhof Center and well past Laker Village Apartments from the third floor. The third floor also will have a terrarium-like glass enclosed garden that will be open to the outside and be centrally located on the floor.
The Lanthorn did not make it up to the fourth floor, but the upper-most level open to students will have still more spaces for studying and office space for administrators. It will also have a view into the garden that comes up from the third floor. The top-most floor caps off 150,000 square feet of overall space, compared to 60,000 square feet at Zumberge Library. As the Lanthorn made its way downstairs from the third floor the bells of the Cook-Carillon Clock Tower began to sound off, at that point Moyer said the building would be well insulated from the constant ringing of the bells.
The future library is an impressive structure, even with a bitter wind cutting through the floors and exposed steel as the only artwork. The building is full of details that are going to be an attractive and interesting place to do class work or chew potato chips like you have a mouth full of drywall screws. The new library will provide approximately 1,500 seats for student study, 20 group study rooms and offices and support areas for faculty and staff members. There will be room for 150,000 books on shelves and another 600,000 books in an automated storage/retrieval system. The budget caps off at $70 million, with some of those funds allocated for the reconditioning of the Zumberge Library upon the completion of the new building, on schedule for completion in May 2013.



