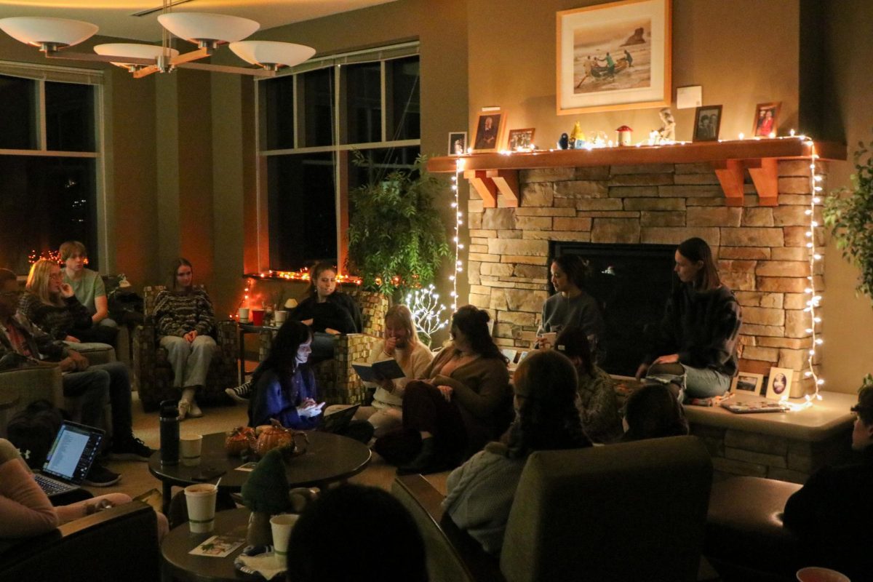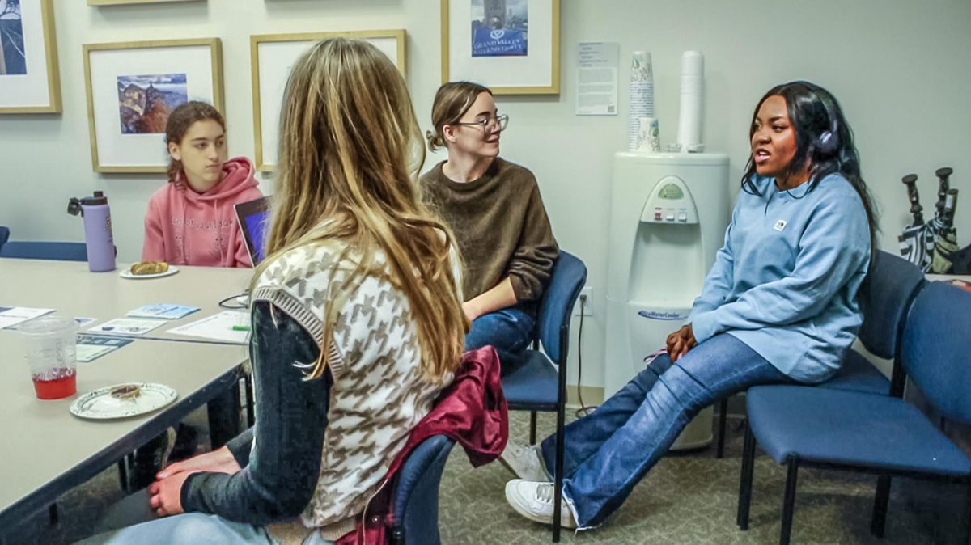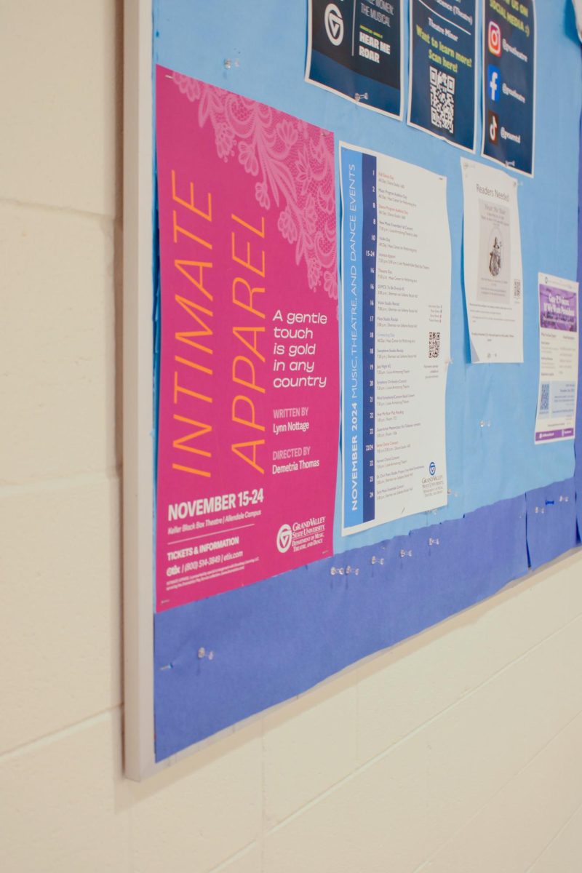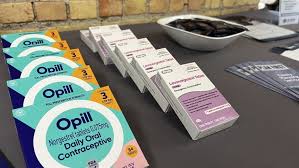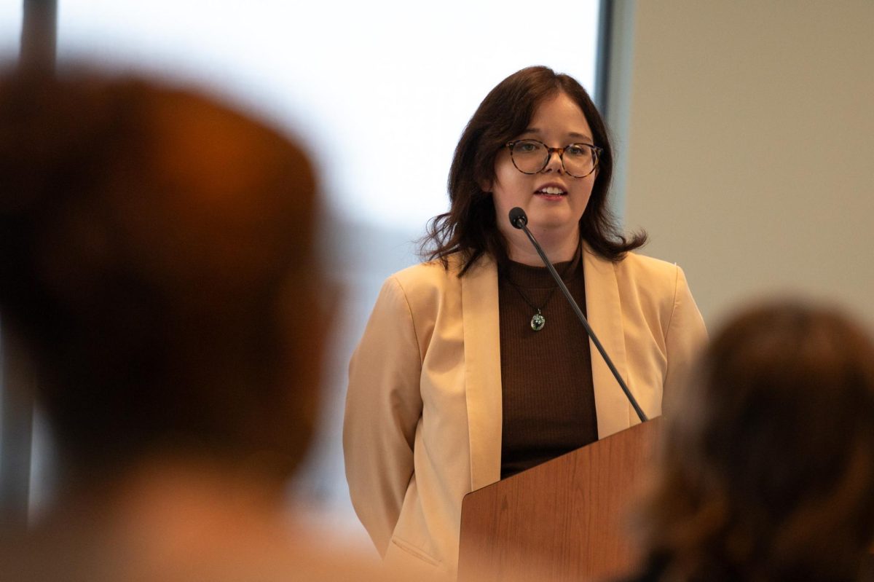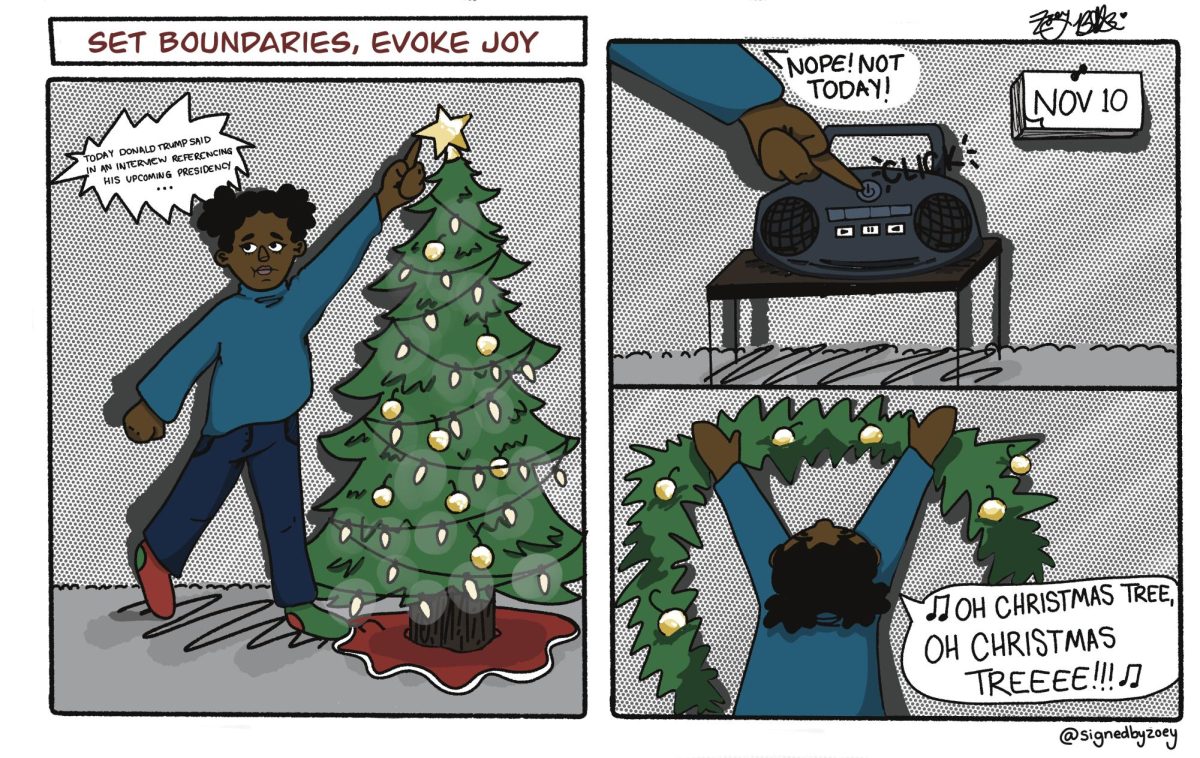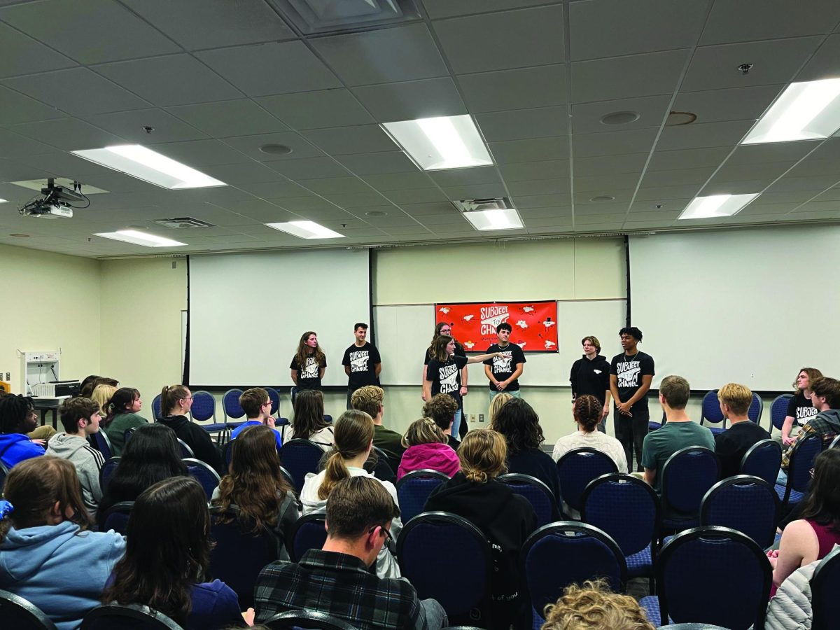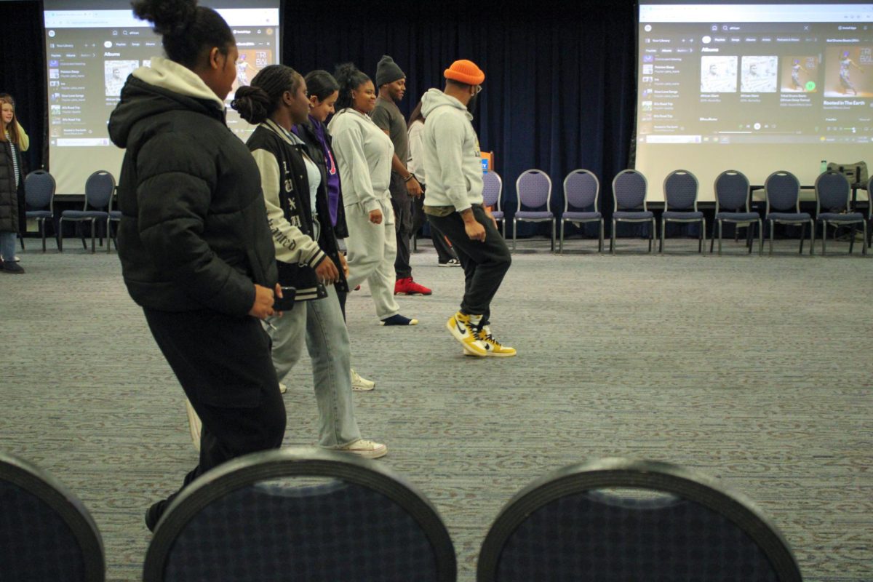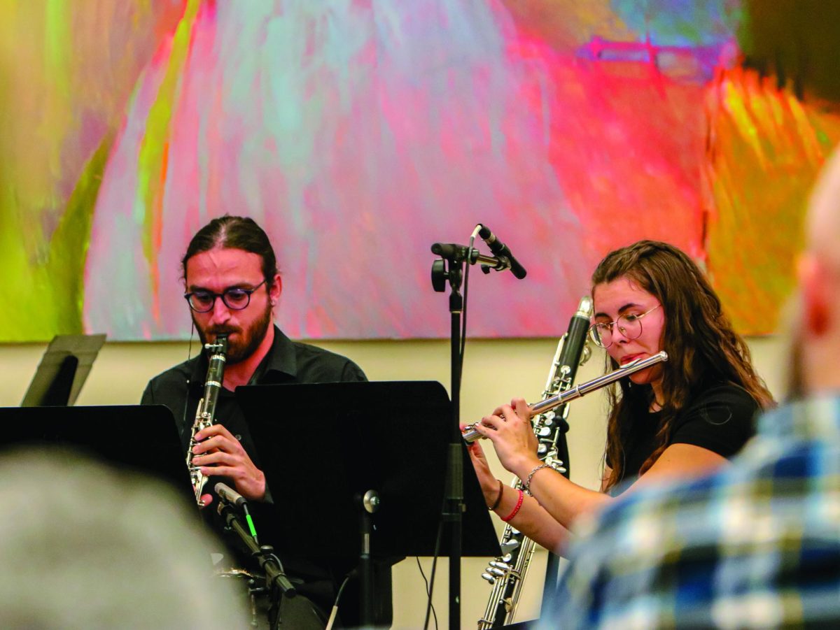Parking services, facilities plan parking lot reallocation at GVSU
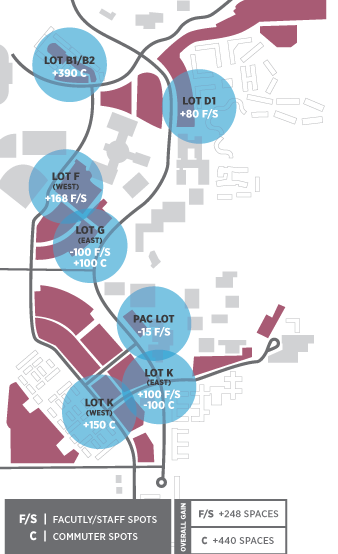
Mar 31, 2016
Complaints about parking at Grand Valley State University are nothing new to the parking advisory committee.
In response to a present need for additional parking on campus, parking plans and changes were initiated in coordination with facilities services, facilities planning, public safety, Pew Campus operations and the parking advisory committee for the 2016-17 academic year.
According to Tim Thimmesch, associate vice president for facilities services, these changes and enhancements will help to provide additional parking spaces for faculty, staff and student commuters, reducing the high volume of full lots experienced this year.
Parking lots and permits are separated into three categories: faculty and staff, commuter and residential. Under the proposed reallocation and renovation plans for next year, 248 spaces would be added for faculty and staff, 440 spaces will be added for commuters and utilization will be increased for residential parking.
This year, over 1,000 additional permits were sold, compared to past years of reduced sales numbers.
“Parking space utilization was very high this past fall due to a significant increase in parking permit sales and new construction projects,” Thimmesch said.
One main source of additional parking spaces for commuter students will come following the demolition of the Ravine Apartments. The lot around the Ravines (B1/B2) will be expanded and redone to provide 390 additional spaces.
“As the Ravine Apartments are demolished this spring, it creates an opportunity to construct a large commuter lot on the north end of campus to help with overall campus parking demand,” Thimmesch said.
Another focus of the parking changes is looking at utilization and capacity. By reallocating lots based on utilization and need, spaces will be opened up to allow for maximum usage.
“It is about being equitable to the entire GVSU community,” said Lisa Garringer, parking systems coordinator. “The addition of parking spaces in Lot B will better accommodate students on North Campus, where Lot C and G were their only choices. Lot reallocations on South Campus will allow for additional spaces to be added to student commuters and faculty and staff.”
All construction projects will be managed by the facilities planning department and will be contracted this spring for all construction.
“It is important for people to visit the parking website before returning this fall, to familiarize themselves with all the changes before coming back to campus and parking as usual,” Garringer said. “The website will become a great resource for the university in regards to lot changes and parking updates. We will also be sending out reminder emails, to help the community adjust to these changes. It is our goal to effectively communicate changes to the entire GVSU community.”
The full list of changes is as follows:
Faculty and staff:
Lot D1 +80 spaces. Construction staging removed (Fall 2016)
Lot K (east) +100 spaces. Relocation of commuter parking spaces (Fall 2016)
Lot F (west) +168 spaces. Construction completion (
Lot G (east) -100 spaces. Construction completion in F west (Winter 2017)
PAC Lot – 15 spaces construction – move spaces to Lot M (Fall 2016)
Net gain: 248 spaces for 2017 fiscal year
Commuter:
Lot B1/B2 +390 spaces due to demolition of Ravines and expansion of lot (Fall 2016)
Lot K (west) +150 spaces. Move resident parking to Lot J (Fall 2016)
Lot K (east) -100 spaces relocated to meet faculty and staff needs (Fall 2016)
Lot G (east) +100 spaces. Relocation of faculty and staff spaces to F west (Winter 2017)
Net gain: 440 spaces for 2017 fiscal year
Residential
D8-D9
Lot J
Lot D 4 – D9 would approach 80 percent utilization based on 2016 fiscal year counts
Lot J resident parking would approach 100 percent capacity requiring us to capture an additional 100 spaces in Lot J to get to 90 percent utilization.
Lot J reduced cost commuter parking would then be at 90 percent utilization rate






