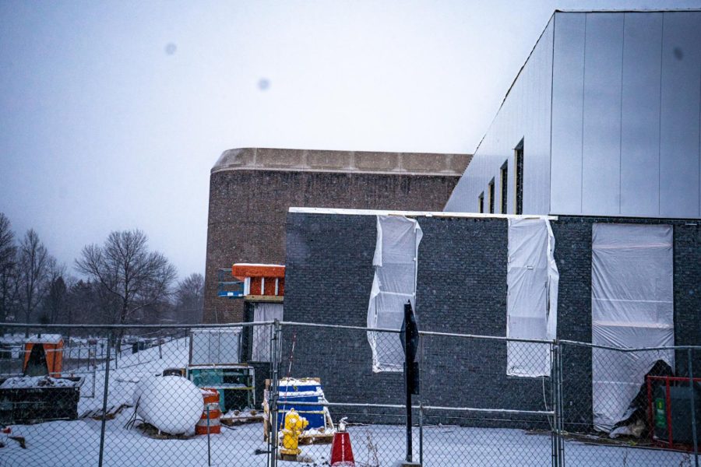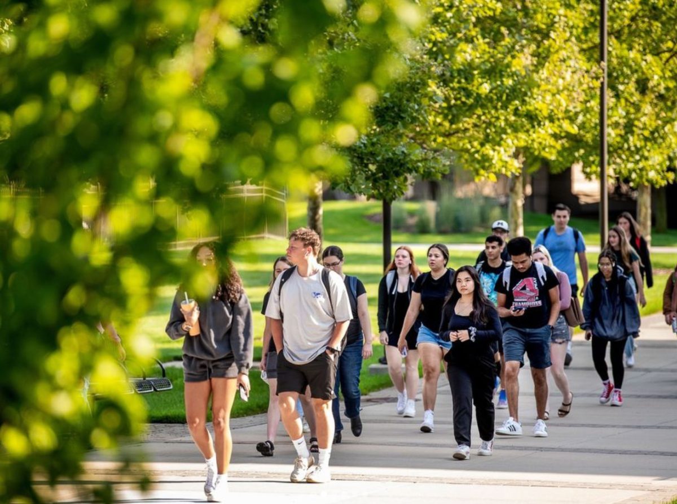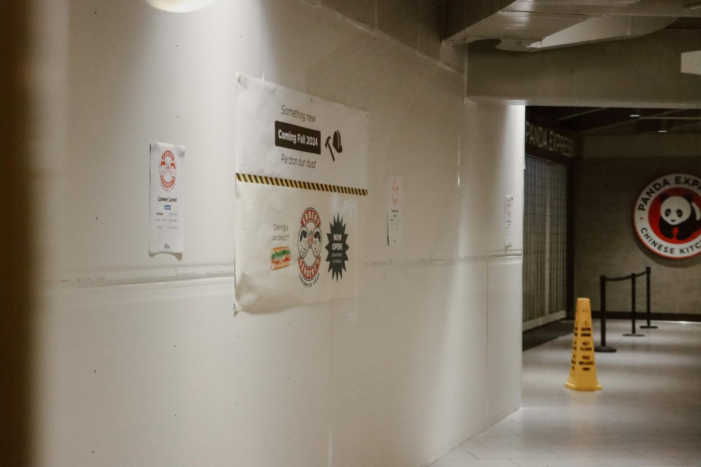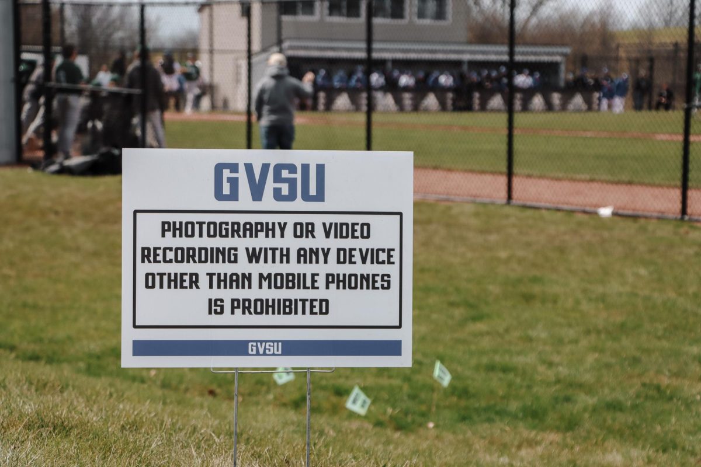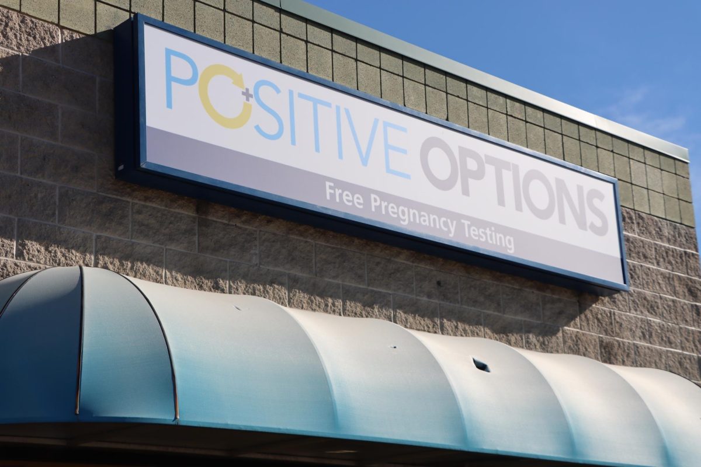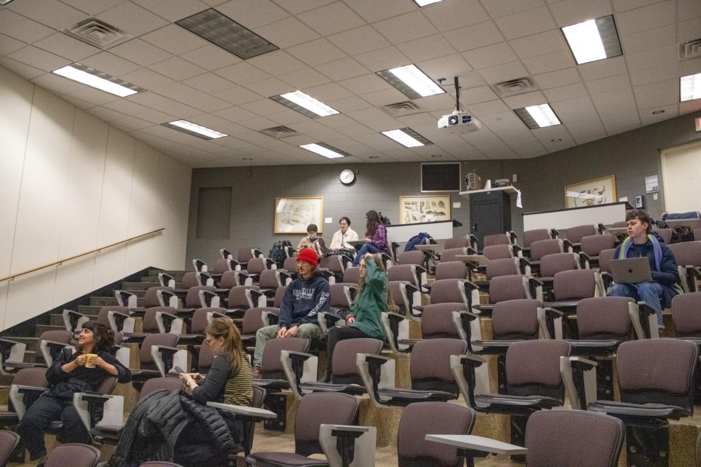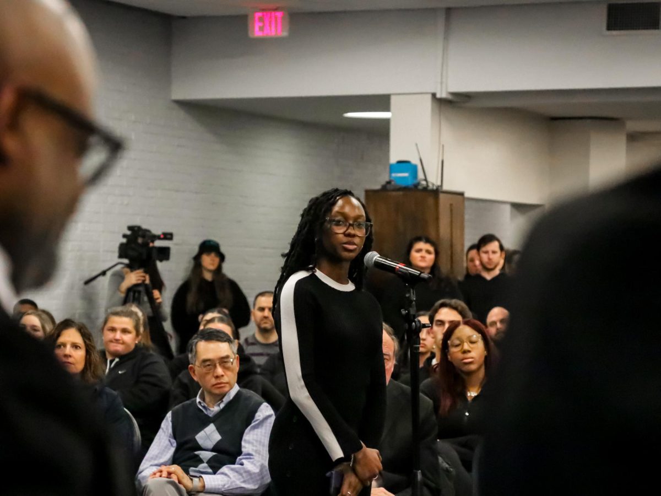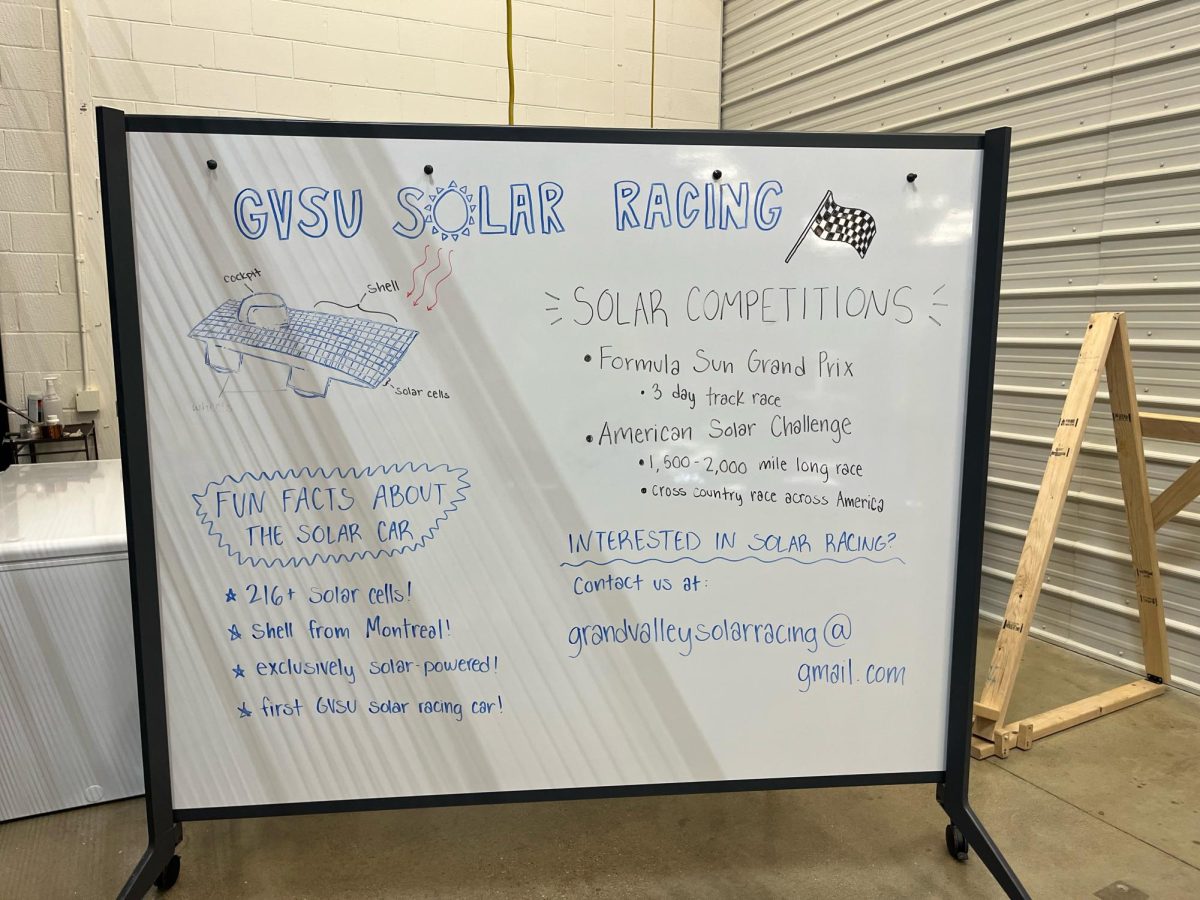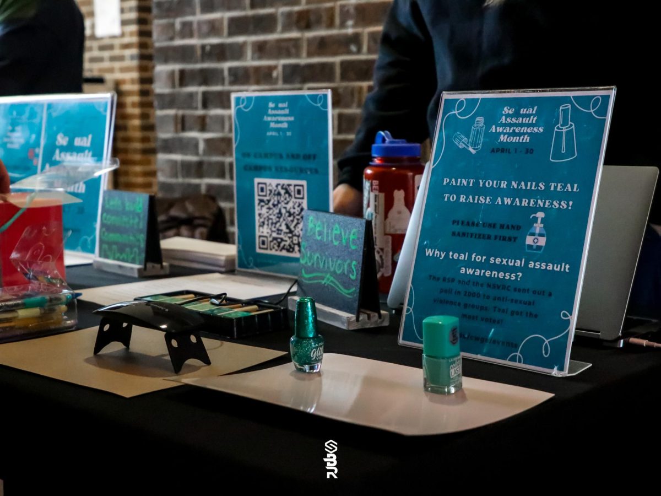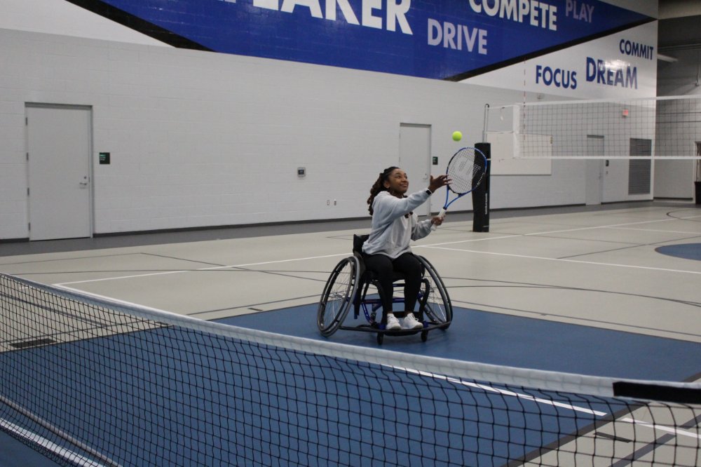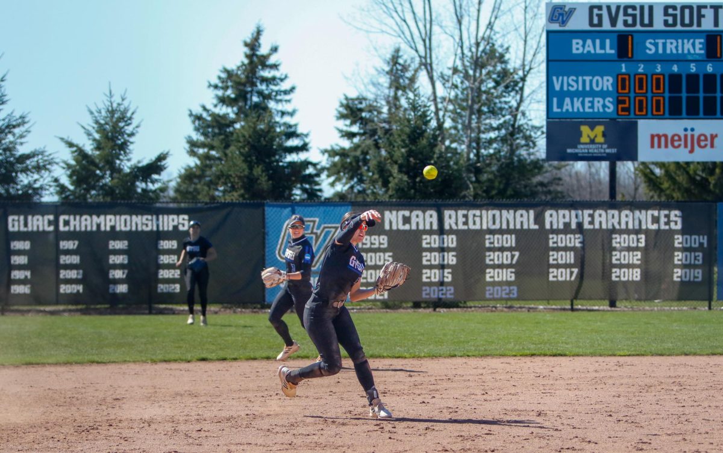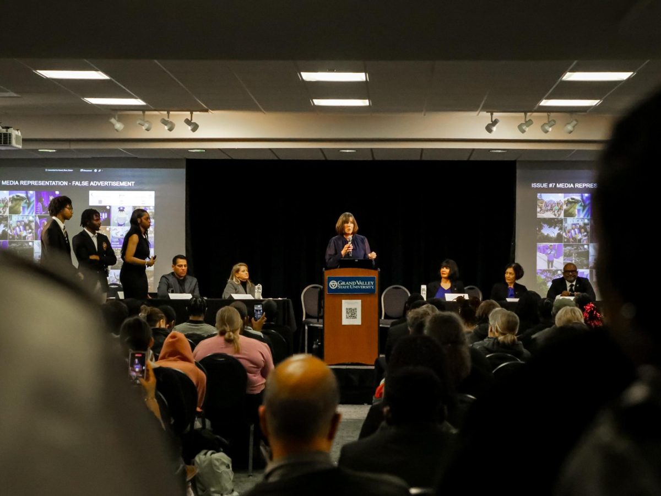Fieldhouse construction plans to offer new spaces for students
Jan 30, 2023
Construction on the addition to Grand Valley State University’s Fieldhouse continues this month, with a focus on wrestling, as well as new camp and clinic spaces.
Last year, a $14.1 million expansion to GVSU’s Fieldhouse was approved with Pioneer Construction serving as the general contractor and Integrated Architecture providing design services.
The addition will be 22,280 square feet and will feature three new mat gyms, a weight room, a larger athletic training room, locker rooms and coaches’ offices.
Keri Becker, GVSU’s Director of Athletics, believes the construction reflects the needs of an active campus and that progress is being made by the university to keep it that way.
“When we do an expansion, it’s an indication of the activity on the campus,” Becker said. “I’ve always said this is a very highly active campus in lots of ways.”
Two men’s and women’s locker rooms will be included in the construction as well, each with 30 lockers, eight showers, a handicap-accessible ADA shower, sinks, a TV and a whiteboard. In addition, there will be a new officials’ locker room with two lockers.
Four new coaches’ offices are planned for both men’s and women’s wrestling coaches. There will also be new quarters for strength coaches and athletic trainers.
“It will house our new men’s and women’s wrestling programs since the fieldhouse is packed as it is,” Becker said.
Some new spaces will designate time specifically for the wrestling program.
The university plans to renovate an existing 3,900 square feet of the facility too. In the space where the current training room and locker rooms are located, there will be a student academic advising center and a student-athlete welfare and development office. Next to the academic advising center, there will be a student-athlete lounge with a computer lab, collaboration rooms with meeting and study space, lounge furniture, television and a student-athlete refueling station.
While there are some benefits directly for student-athletes, other university programs will now have increased space to continue their operations.
“Our facilities are packed with athletic events and club sports and so I think this will take a pinch point off of the weight room,” Becker said. “It creates more space for camps and clinics in the summer as well.”
The construction will benefit other students as well, providing more space for classroom instruction and practice.
In addition to varsity wrestling, Becker said she sees all of these spaces becoming an area for club sports and student groups such as dance, cheerleading and STUNT, martial arts, the police academy and other organizations.
Becker said the construction aims to provide new space that will be useful for both students and student-athletes. She said that the new project focuses on indoor spaces.
“It’s not just about using it for athletic spaces, but for activities, from anything to martial arts and clubs,” Becker said. “Northern climates have great need for indoor space as well, and this goes a long way towards that.”
The construction is set to be completed in August 2023.



