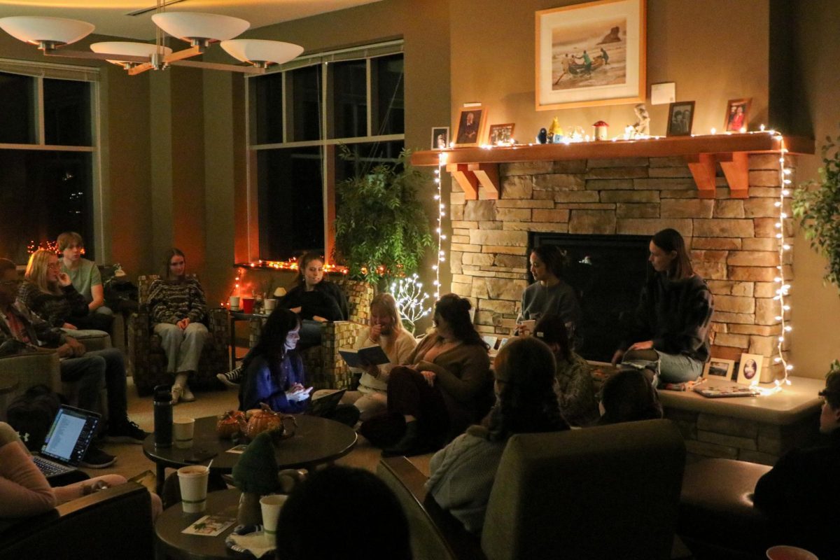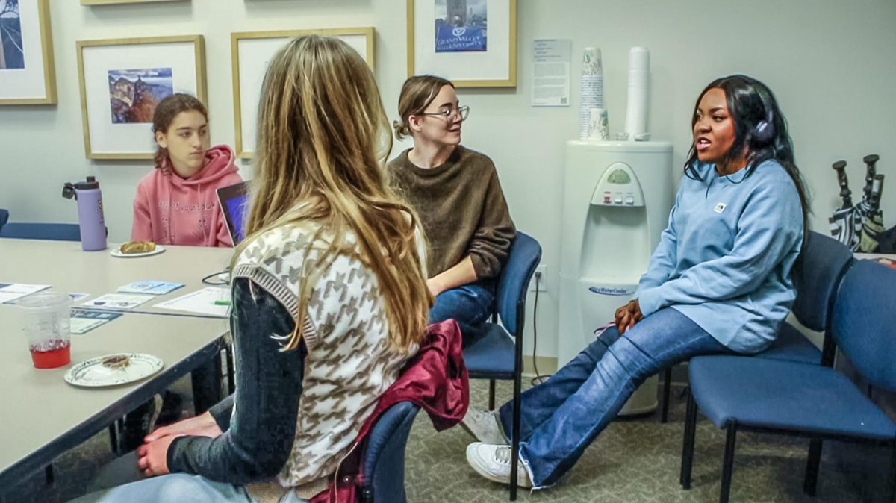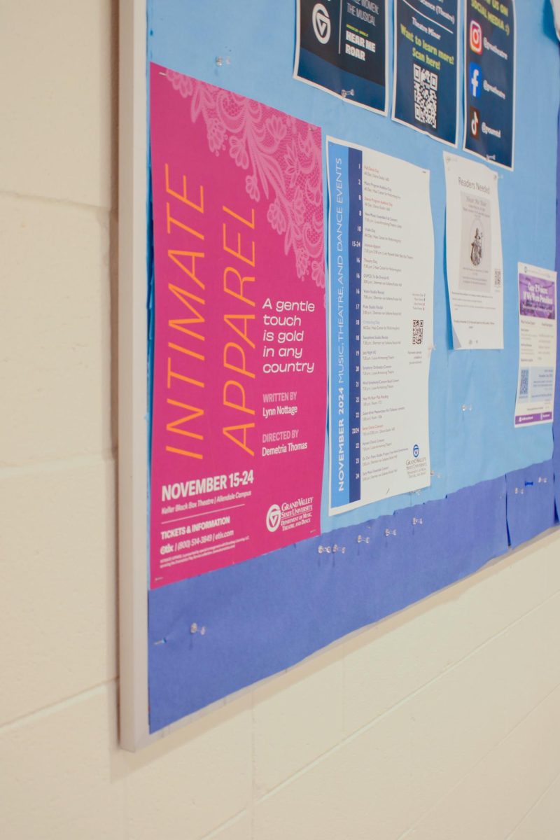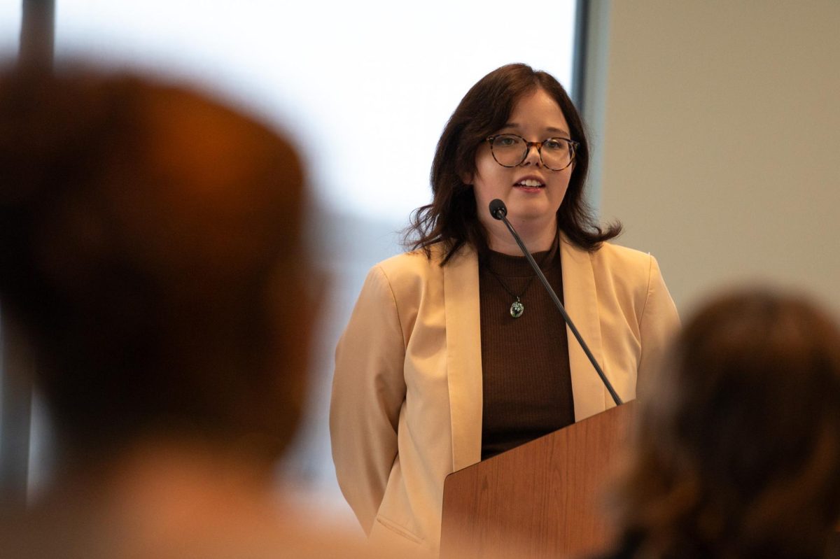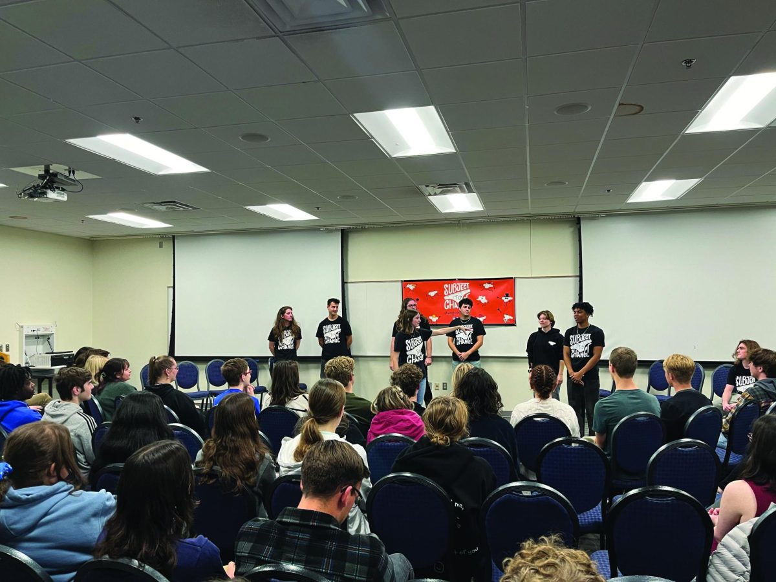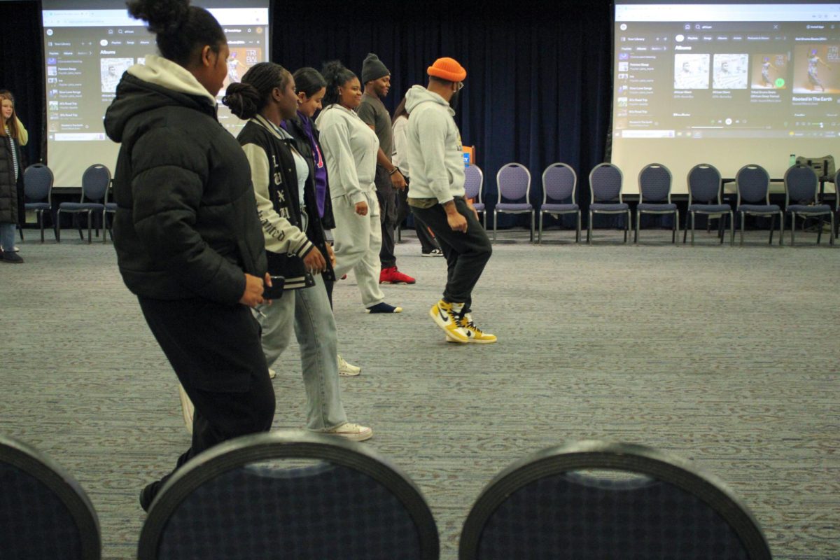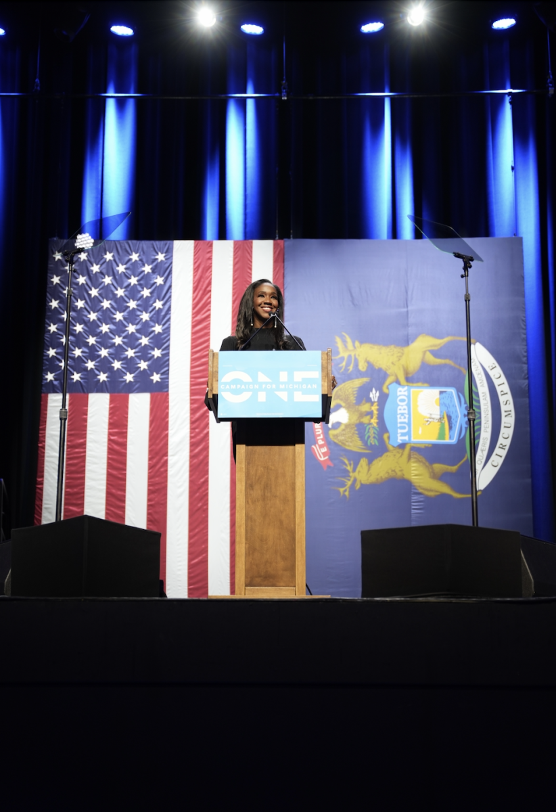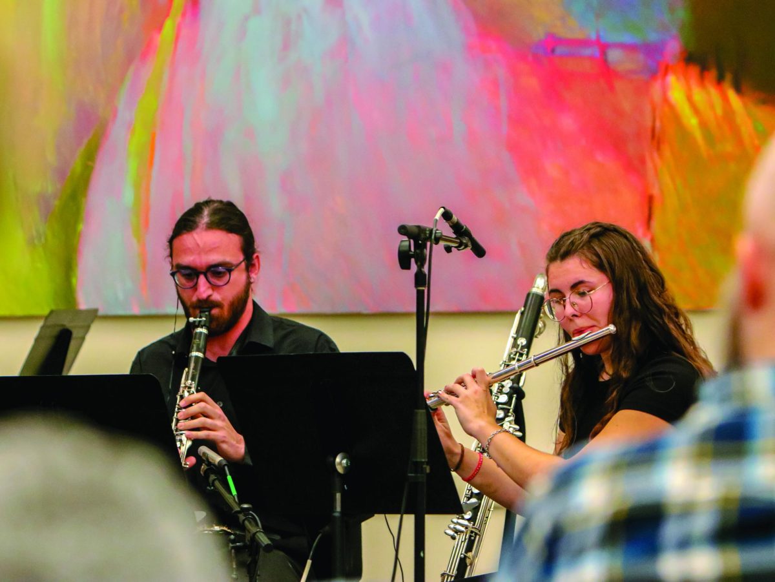Kleiner Commons to add 18,000 square feet
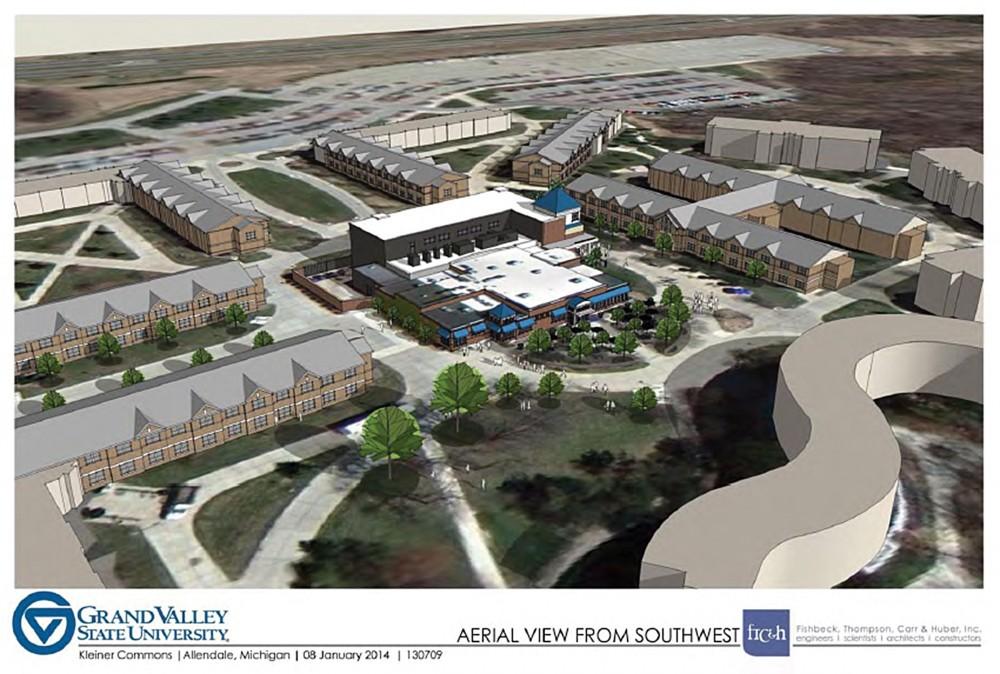
Courtesy / Mary Eilleen Lyon Kleiner Commons is being expanded and renovated, as discussed at the board of trustees meeting.
Feb 16, 2014
The site plan for the expansion and renovation of Kleiner Commons was approved by the Grand Valley State University Board of Trustees during its meeting on Friday.
James Moyer, associate vice president for Facilities Planning, said his offices originally brought the plan before the board back in November. At this meeting, the board approved the architect and construction manager, as well as a $7.5 million budget for the project. The University General Fund and proceeds from Aramark will both contribute to the funding.
“We have attempted to make the most of university land,” Moyer said.
He proposed a construction site plan that will add 18,000 square feet to the dining facility. A second floor will be added that will include twice as many food venues, 5 percent more seating, additional study space for students, and room for faculty and administrative support offices.
The project will be a challenge, but Moyer said the expansion should help reduce some of the boredom many students feel with the food currently served at Kleiner.
“The intent with this project is to attack something known as ‘menu fatigue,’” Moyer said. “It’s when students begin to get tired of the food that’s made available to them.”
This year campus dining plans reached an all-time high with 7,761 students purchasing meal plans.
Kleiner Commons, located on north campus, is sitting in the midst of freshman housing units. Moyer said his offices created the plan in a way that ensures that the renovation does not detract from the surroundings.
“The project is very, very similar to the housing around it,” he said. “It will fit into the neighborhood, itself.”
In addition, the expansion will have sidewalks surrounding the building for service drives and for students to have access into the building from multiple directions. Moyer said the plan is to have south, west and east entrances, and the east door will have access to the second floor.
He added that his offices developed the plan so that certain visual features of the building, such as the plaza to the south, will remain in place.
“We tried to maintain as much of the good structure as possible with the design, itself,” he said.
Construction is expected to begin later this month and is scheduled to be completed in time for the new school year in August.






